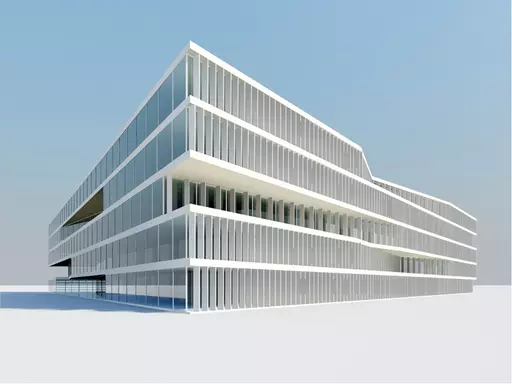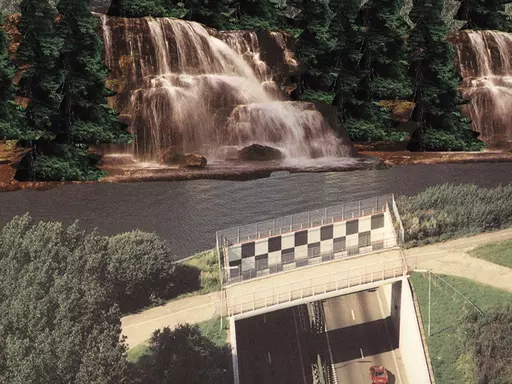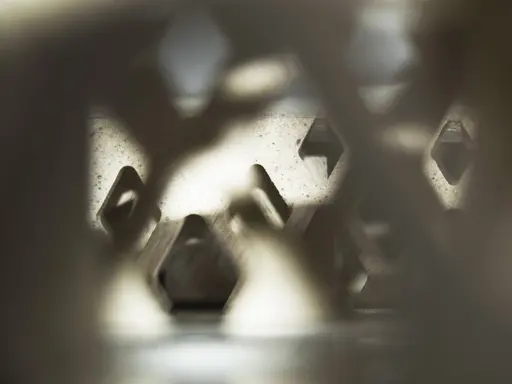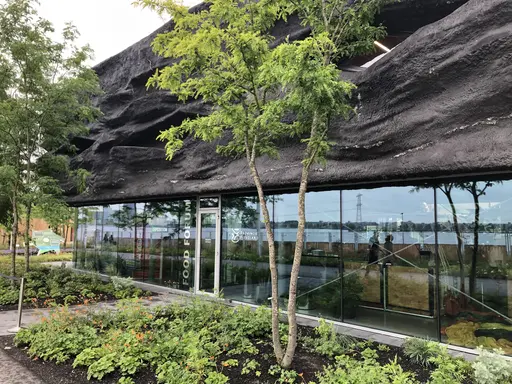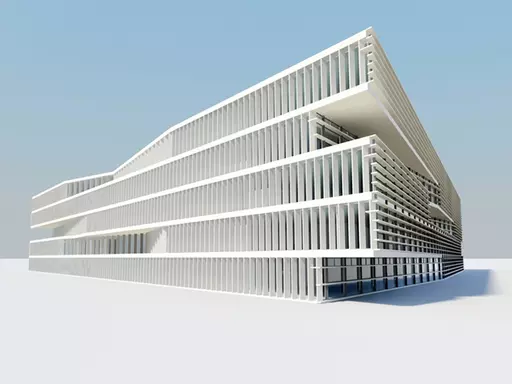
Climate architecture explores the potential to form space using specific local micro-climatic conditions.
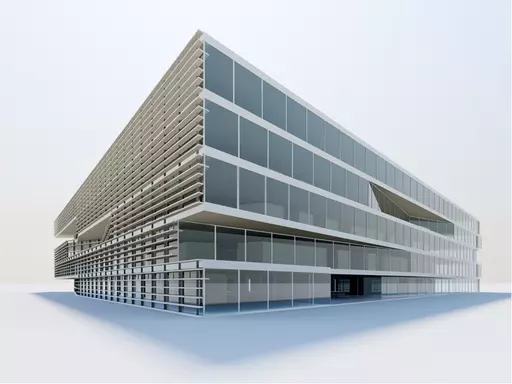
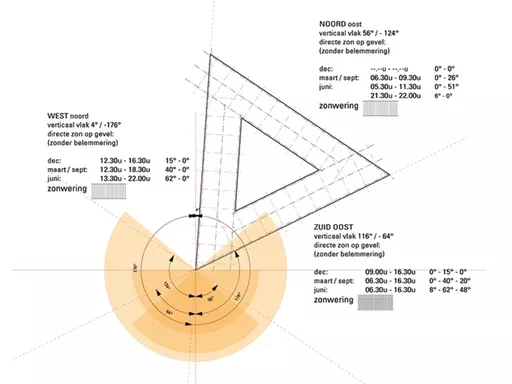
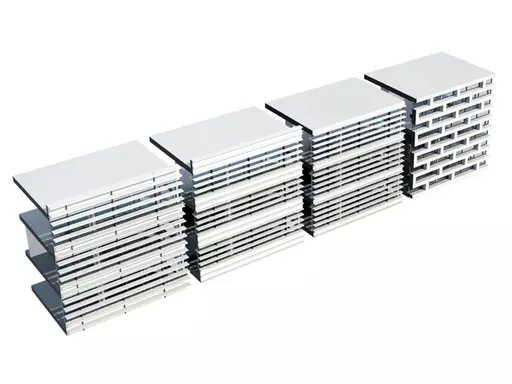
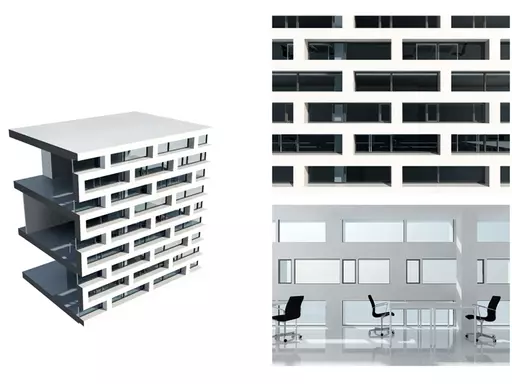
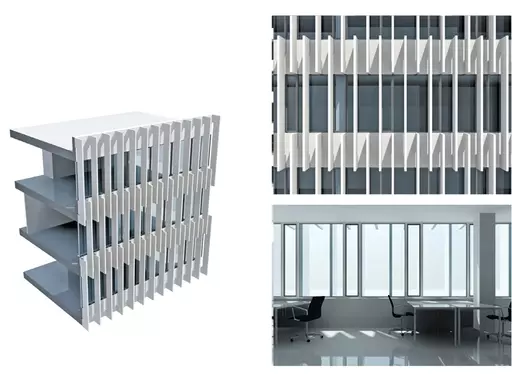
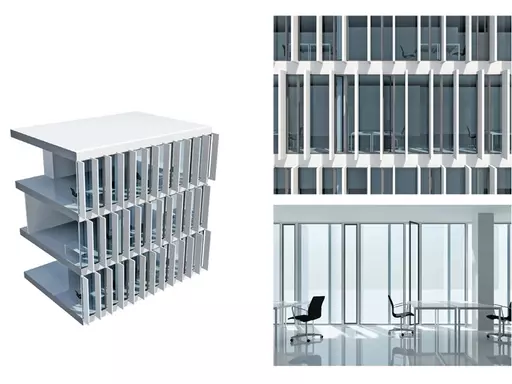
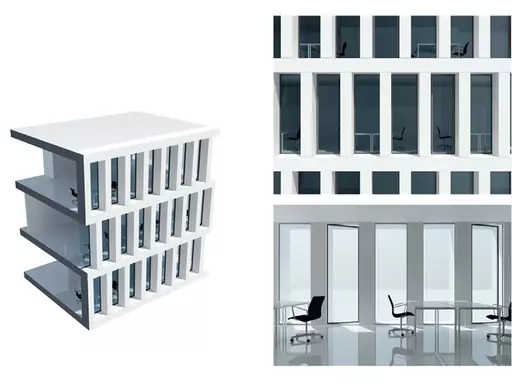
Bioclimatic office
Self initiated research into climate architecture. Buildings are designed based on climatic conditions and passive principles. By optimal use of materials and orientation, energy demands are radically reduced. The remaining energy demands can usually be generated on the building or cluster scale using renewable sources.
Project credits
Location
Netherlands
Program
18.000 m2 office, investigate facade options and effect on interior quality
Status
study 2010
Design credits
Design
Duzan Doepel, Eline Strijkers with Sander van Schaik
related projects
