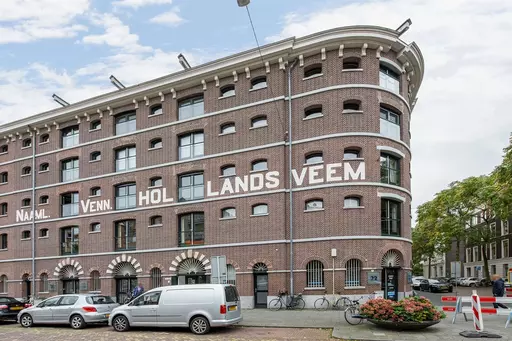
With a focus on sustainable technologies and biophilic design principles, we create immersive spaces that blur the boundaries between the natural and built environment. This approach reflects our commitment to ecological responsibility and desire to create dynamic and engaging spaces that evoke collective experiences that are meaningful and memorable.
From initial concept through to construction and completion, we are committed to creating timeless architecture that truly makes a difference. Our work has been widely published and exhibited internationally primarily because we aim to address relevant societal issues on different scales.
Doepel Strijkers is led by the partners Duzan Doepel and Eline Strijkers
From initial concept through to construction and completion, we are committed to creating timeless architecture that truly makes a difference. Our work has been widely published and exhibited internationally primarily because we aim to address relevant societal issues on different scales.
Doepel Strijkers is led by the partners Duzan Doepel and Eline Strijkers
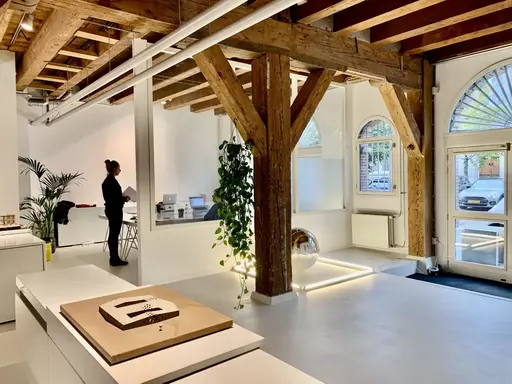
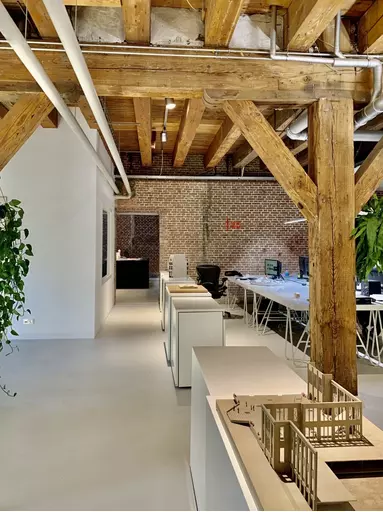
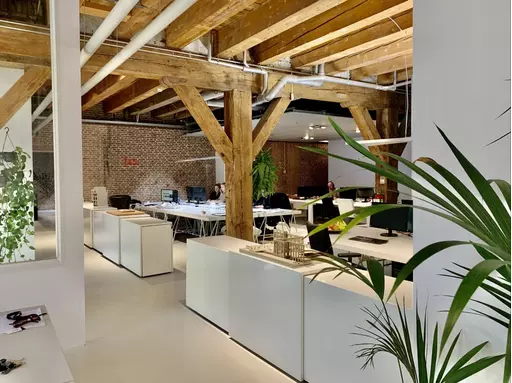
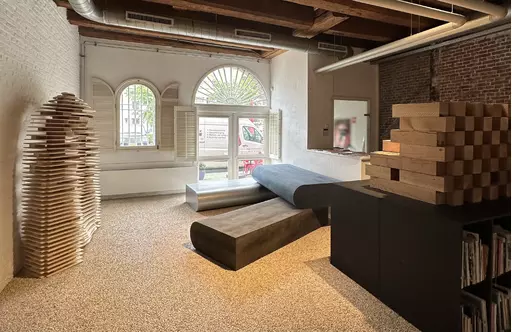
Bioclimatic design
We search for ways that local culture, climate and building traditions can inform a project. Bioclimatic design is an approach that integrates ecological and climatic factors into building design in order to minimize energy consumption and reduce carbon emissions.
By taking advantage of natural resources such as sunlight, wind, and water to regulate temperature and ventilation, the buildings require less energy to heat, cool, and light. Green roofs and integrated greenery help to mitigate the urban heat island effect, insulate the building, and improve indoor air quality. The use of locally sourced circular and biobased materials, reduces the environmental impact of the building and supports the local economy.
Utilising bioclimatic design principles helps us create buildings that are not only environmentally friendly but also functional and comfortable for their occupants.
By taking advantage of natural resources such as sunlight, wind, and water to regulate temperature and ventilation, the buildings require less energy to heat, cool, and light. Green roofs and integrated greenery help to mitigate the urban heat island effect, insulate the building, and improve indoor air quality. The use of locally sourced circular and biobased materials, reduces the environmental impact of the building and supports the local economy.
Utilising bioclimatic design principles helps us create buildings that are not only environmentally friendly but also functional and comfortable for their occupants.
Immersive design
We aim to create memorable moments and collective experiences by designing spaces that engage users and evoke emotion.
We approach immersive design on a spectrum, from static to dynamic. By adding digital tools such as adaptive lighting, sound, smell, and interactive objects, we can enhance the user experience.
In addition, we explore how artificial intelligence can be used as a tool to inform our design process. As the virtual and physical worlds merge, we are committed to investigating the possibilities this creates to tailor make the individual user experience or customer journey.
Our interdisciplinary team works passionately on creating immersive spaces that are relevant, engaging and visually stunning.
We approach immersive design on a spectrum, from static to dynamic. By adding digital tools such as adaptive lighting, sound, smell, and interactive objects, we can enhance the user experience.
In addition, we explore how artificial intelligence can be used as a tool to inform our design process. As the virtual and physical worlds merge, we are committed to investigating the possibilities this creates to tailor make the individual user experience or customer journey.
Our interdisciplinary team works passionately on creating immersive spaces that are relevant, engaging and visually stunning.
Full-service
As a full-service office we organise the entire design process for architecture and interior projects, from concept design to delivery. We also take other disciplines such as graphic design, landscape design, and digital design under our wings. In this way, we can integrally create the best environments in which the building, technology, signage, website, and landscape are all designed within the framework of a total concept. For large companies with multiple stores or offices, we translate this into a Brand Book for implementation in different locations.
Honors & Awards
2022
Almere Architecture Prize (APA), nomination
2022
Bossche Prize for best big building in the last 5 years, winner
2018
EU Prize for Contemporary Architecture - Mies van der Rohe Award, Circl,
2018
Frame Best Use Of Light, Prooff, nomination
2018
Frame Sustainability Award, Circl, nomination
2018
Frame Trade Fair Stand Of The Year, Prooff, nomination
2015
German Design Award, KPN, nomination
2015
Red Dot Award, KPN, honourable mention, winner
2015
Retail Week Interiors Award, KPN, nomination
2014
Herengracht Industrie Prijs (H.I.P.), Lely Campus, nomination
2012
Dutch Design Awards, Stills Flagship Store, nomination
2011
Annual Office Space Award by Modern Decoration International Media Prize China, Haka Recycle Office, winner
2011
Dutch Design Awards, Haka Recycle Office, nomination
2011
Great Indoors Award, Haka Recycle Office, nomination
2011
LAi Award, Haka Recycle Office, nomination
2010
AM NAi public prize, best building by a young office, Parksite, winner
2010
Annual Commercial Space Award by Modern Decoration International Media Prize China, SPRMRKT STH, winner
2010
BNA Best Building of the year, Parksite, nomination
2010
LAi award, SPRMRKT STH, nomination
2010
LAi award, SPRMRKT STH, nomination
2009
Dutch Design Award 2009, Parksite, winner
2009
LAi Prize, Parksite, nomination
2005
De Romeinse Lijn, province of Utrecht, nomination
2003
Innovation Prize, 1st Architecture Biënnale, Rotterdam, Infra Ecology, winner
2003
Innovation Prize, North Sea Days, SeaWing, nomination
2003
Milieu Boulevard Groningen, Re-cycli, nomination
2003
Elemental, Social Housing, Chili, nomination
2003
LAi Prize, Lute restaurant, nomination