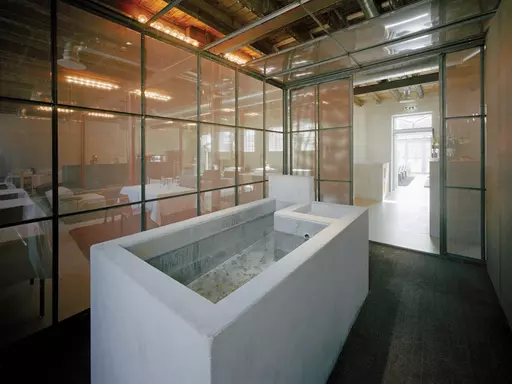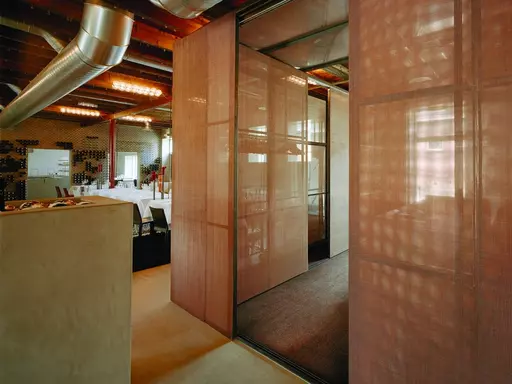
An historic farm, on the terrain of the formal Royal Dutch Explosive Factory in Ouderkerk on the Amstel is converted into a high-end restaurant. The 200 square meters extension houses the cocktail room, toilets and the staff room. The main volume of the farm building is entirely for the new restaurant.
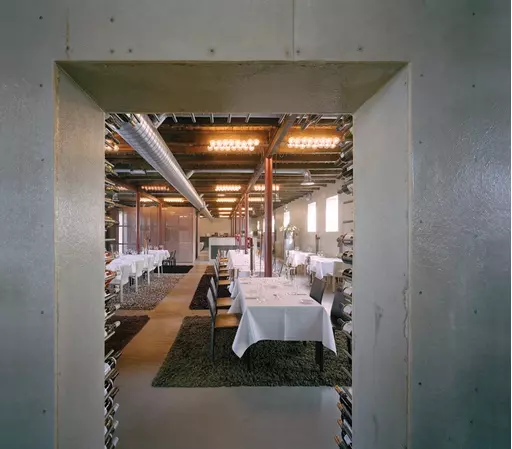
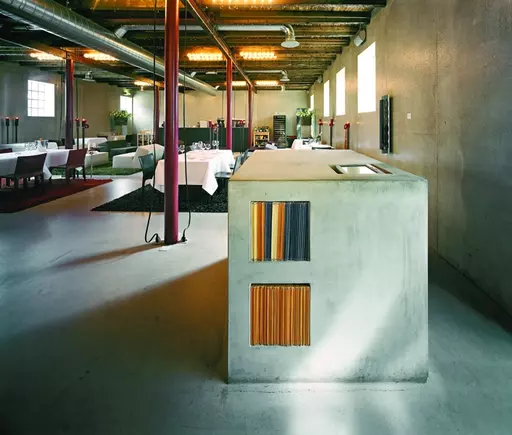
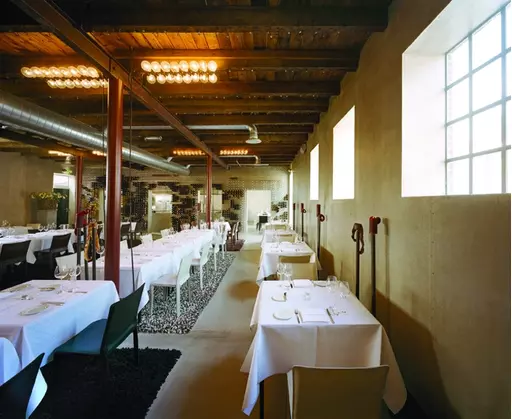
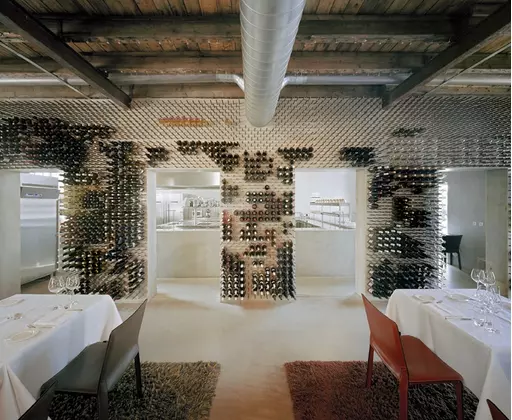
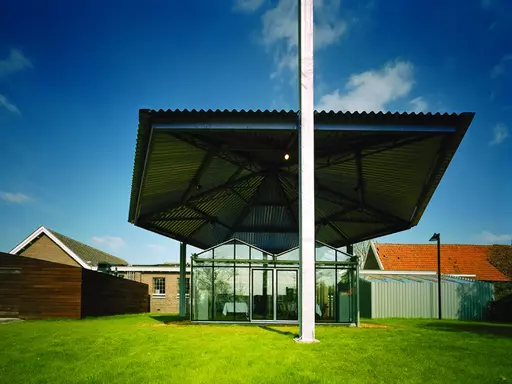
Lute restaurant
The interior plan for the farm building consists of a concept for the fixed components as well for the loose interior elements. The fixed components are elementary and minimal in form, in contrast to the interior elements that are luxuriously finished.
Project credits
CLIENT
Peter Lute
LOCATION
Ouderkerk aan de Amstel, the Netherlands
PROGRAM
500 m2 restaurant, extension, renovation and interior
STATUS
realised 2002
Design credits
DESIGN
Eline Strijkers met Annemarie Boot, Paul Schurink i.c.w. MVRDV, Rotterdam
PHOTOGRAPHY
Teo Krijgsman
related projects
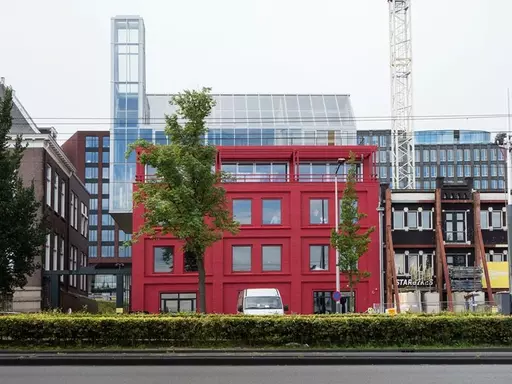
Amsterdam, the Netherlands
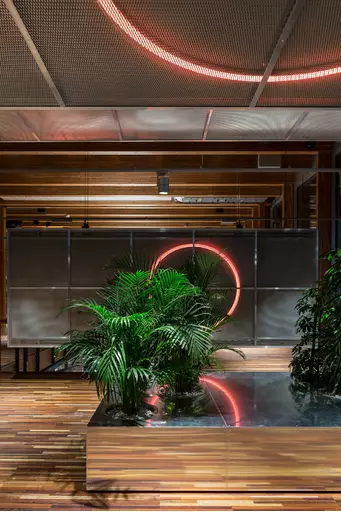
Amsterdam, the Netherlands
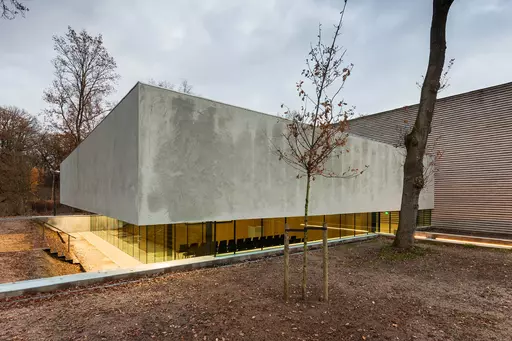
Vught, the Netherlands
