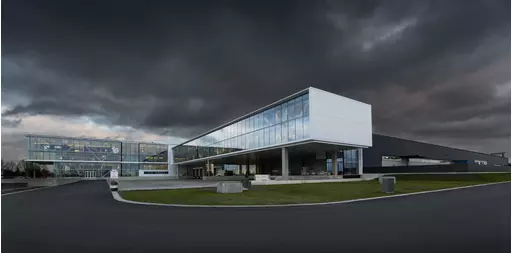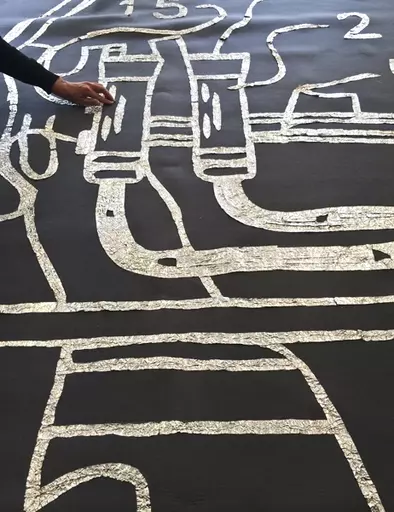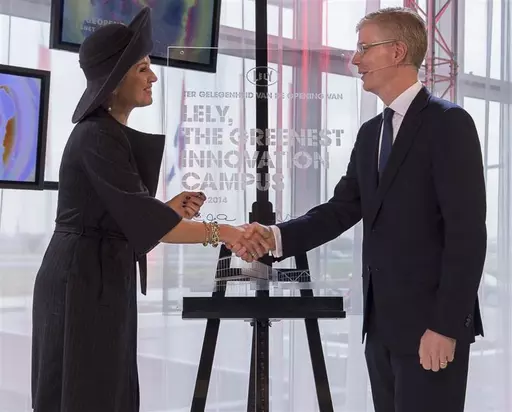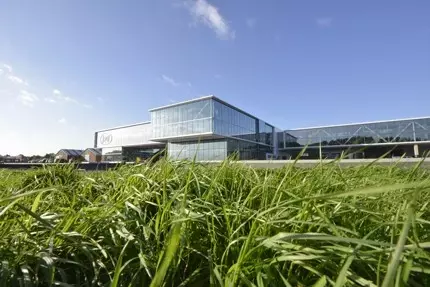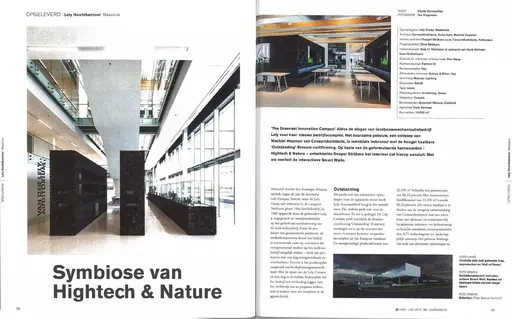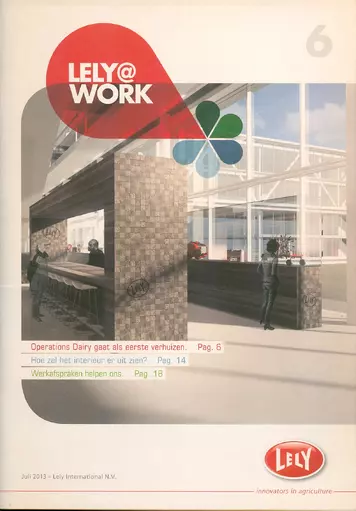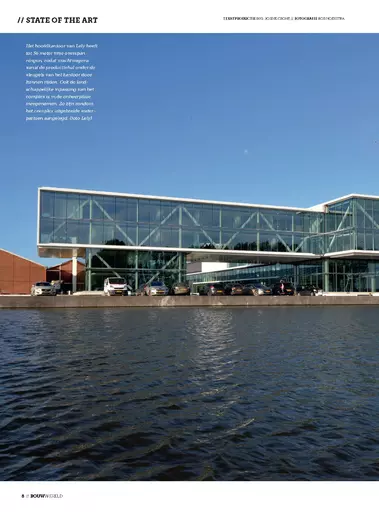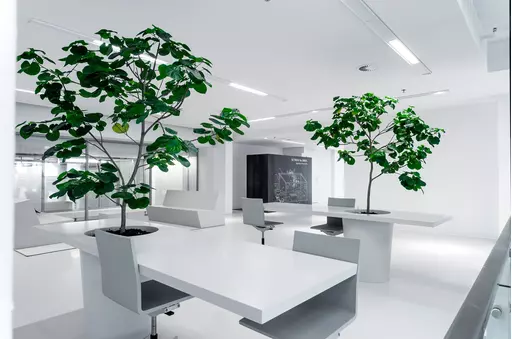
Nature meets high-tech in an inspiring environment where Lely works on groundbreaking innovations for the global agriculture sector. The Lely Campus is the first mainland European project to obtain a BREEAM-NL 5 stars certificate.
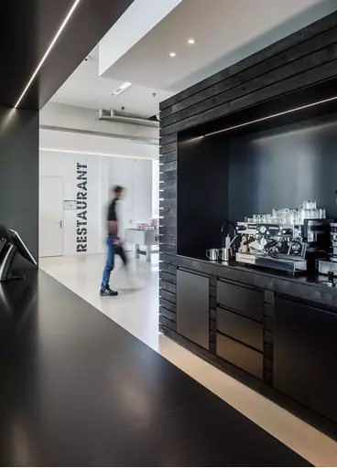
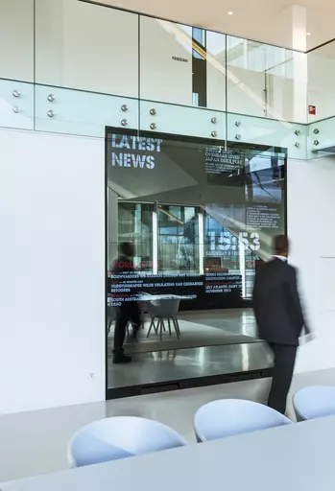
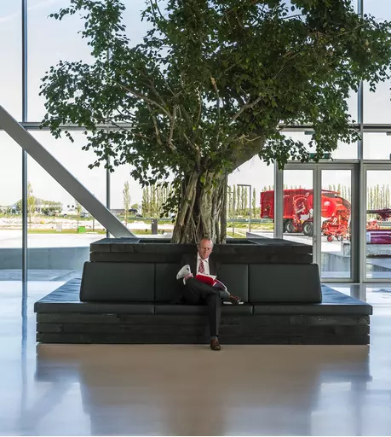
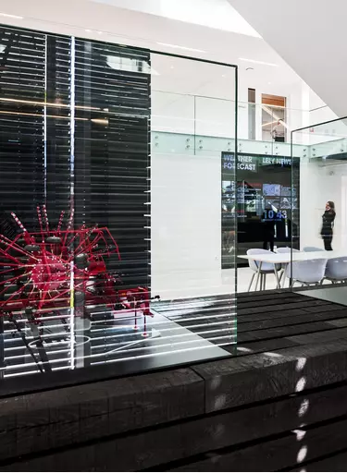
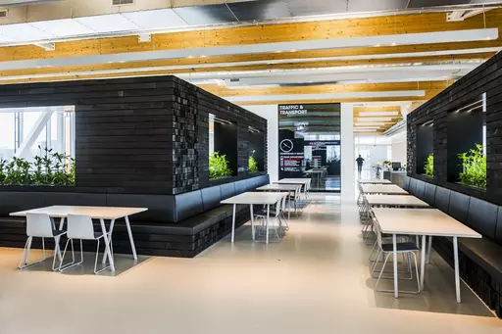
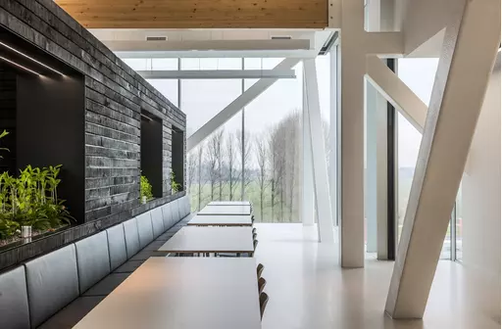
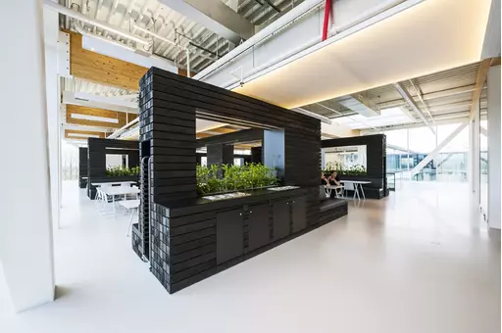
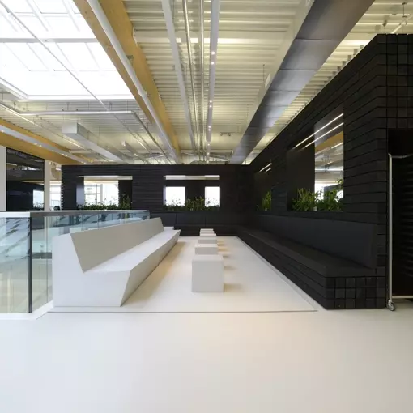
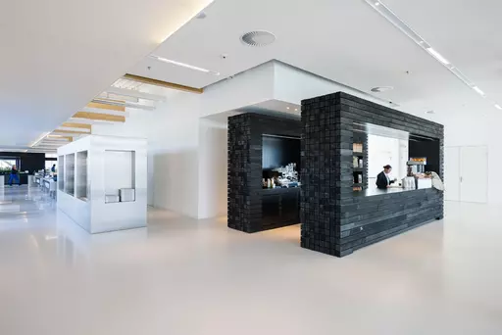
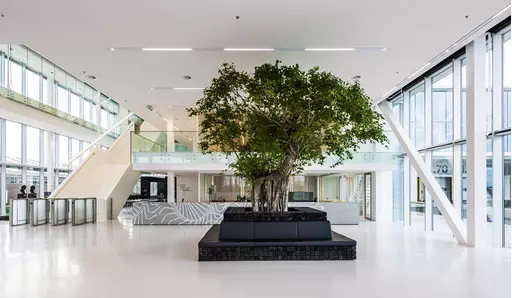
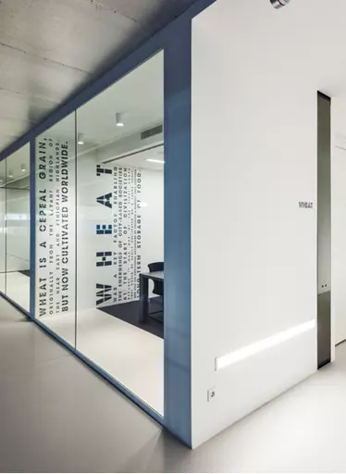
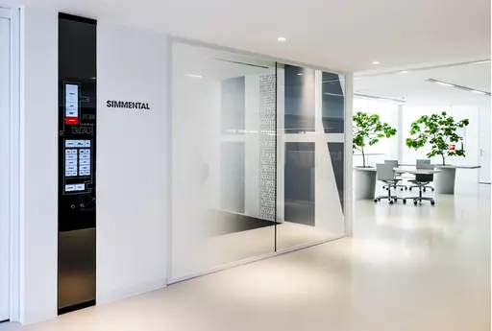
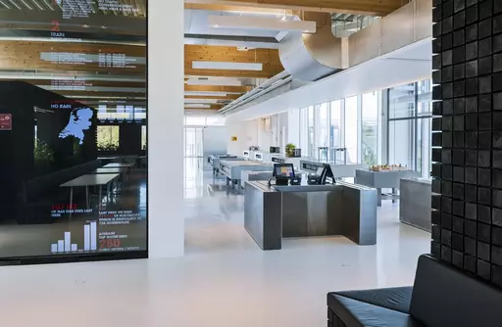
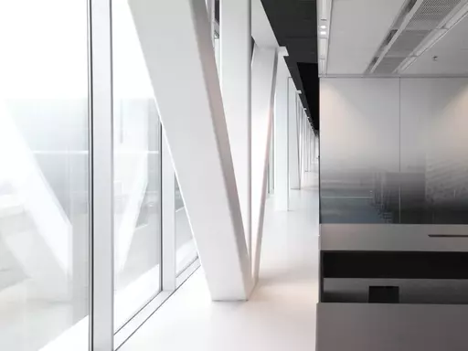
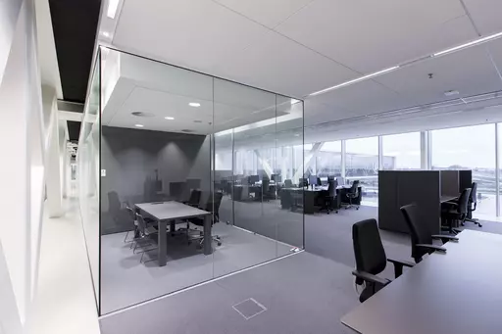
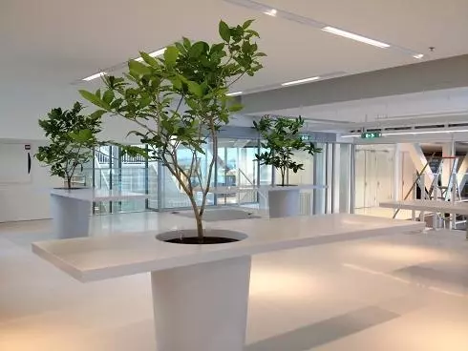
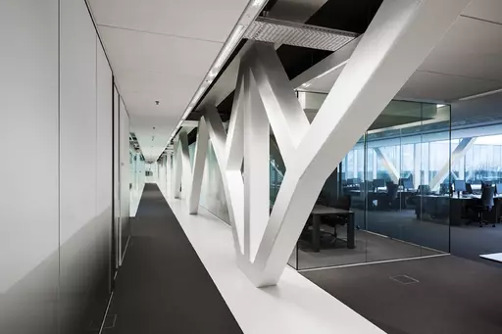
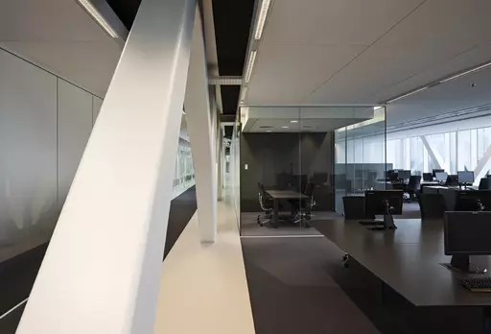
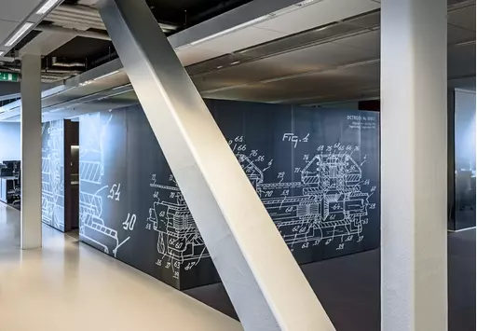
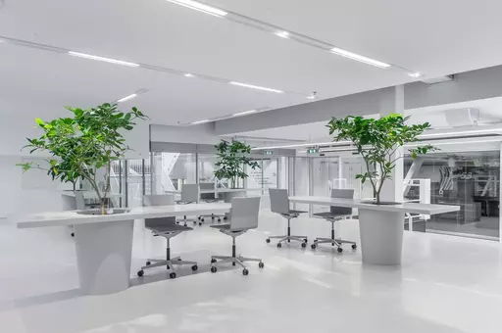
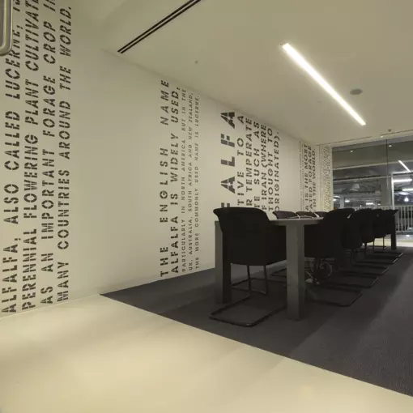
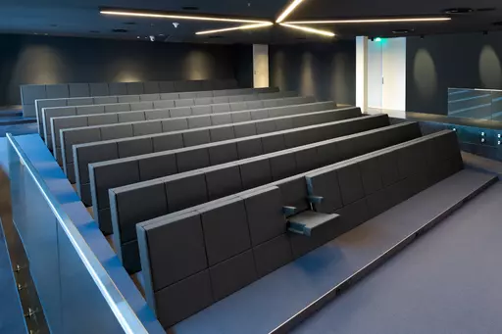
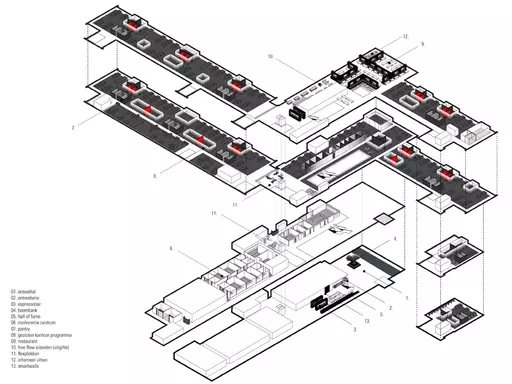
Lely Campus
The Lely Campus in Maassluis, is one of the most sustainable business complexes in Europe. The campus consists of the international headquarters of the Lely group and two production facilities where over 800 employees work on innovative and future oriented solutions for the agricultural sector. The 7.5 acre complex consists of a multifunctional office building of 10,500 m2 GFA to which a super energy efficient production hall of 22,500 m2 GFA is connected. Machiel Hopman, architect and managing director of the Rotterdam architecture firm ConsortArchitects, is the principal architect and used a comprehensive design methodology for the project. Architecture, landscape, technical installations, construction, interior and lighting were integrally conceived prior to the specification phase. This integrated design approach made it possible to achieve the high level of sustainability for this building. The landscape integration was conceived in collaboration with Robbert-Jan van der Veen of Plein 06 and Doepel Strijkers was involved for the interior design.
Interior
The interior concept is based on three core values, namely sustainability, social cohesion and information needs. These three values are integrated in an overall spatial structure, translated into two visual languages 'High-tech ' and 'Nature'. ‘High-tech’ reflects the large scale of the building, the material innovations and the Smart Walls. Clean, tight and bright and visualised as continuous white volumes linked over several floors. ‘Nature’, that is the soft side and represents the collectivity and social context. This layer, constructed out of dark wooden beams, is designed as loose, small-scale objects where people gather such as espresso bars, seating areas and print spots.
The areas that are out of bounds for visitors such as the closed offices and research department, fall outside this black and white repertoire and are realised in shades of grey. These are uniformly divided on the basis of an 'open plan' office with loose work and or speak cells, oriented towards the views and natural light.
The black, white and grey color scheme, is consistently reflected in all layers of the interior.
The areas that are out of bounds for visitors such as the closed offices and research department, fall outside this black and white repertoire and are realised in shades of grey. These are uniformly divided on the basis of an 'open plan' office with loose work and or speak cells, oriented towards the views and natural light.
The black, white and grey color scheme, is consistently reflected in all layers of the interior.
Narrative
A narrative layer is added in the interior. The history of Lely and images of the company's patents have been used as a visual trim. Also for the design of the walls a complete and functional line is laid out. The degree of density of a wall will determine the function behind it. There are smart walls but also closed, open or partially open walls. This last category includes specially developed foils on which a gradient is applied that ensures privacy and at the same time retains as much transparency as possible.
The smart walls exhibit the BREEAM readings – monitoring CO2 emissions, energy & water consumption, waste streams etc. – and fulfill the function of intranet and social media. Company news, local news, news from the workplace, but also the weather and traffic reports for commuting flash by.
The Smart Walls are scattered throughout the building in a variety of formats. The software works on the basis of the Kinnect technique. This registers movement and provides individual and group messages in which content is directed to optimally serve an individual or group.
The smart walls exhibit the BREEAM readings – monitoring CO2 emissions, energy & water consumption, waste streams etc. – and fulfill the function of intranet and social media. Company news, local news, news from the workplace, but also the weather and traffic reports for commuting flash by.
The Smart Walls are scattered throughout the building in a variety of formats. The software works on the basis of the Kinnect technique. This registers movement and provides individual and group messages in which content is directed to optimally serve an individual or group.
Project credits
Cliënt
Lely
Location
Maassluis, the Netherlands
Status
Completed in 2014
Program
10.00m2 office interior, entrance area, shop, hall of fame, auditorium, conference center, restaurant and espresso bars
Design credits
Photography
Teo Krijgsman
Design
Duzan Doepel, Eline Strijkers with Chantal Vos, Kasper Zoet, John Rous, Alex Haider, Lieke Genten, Marco Gazzola
Graphic and interaction design
Lust, Den Haag
Architect
Consort Architects; Machiel Hopman
related projects
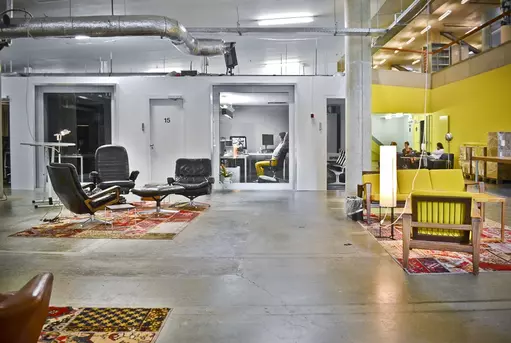
Hilversum, the Netherlands
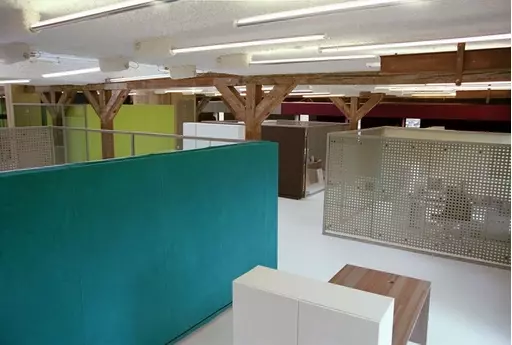
Amsterdam, the Netherlands
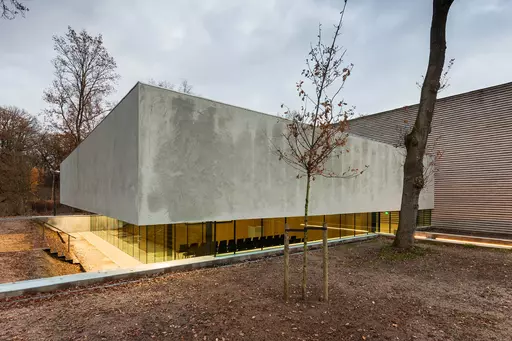
Vught, the Netherlands
