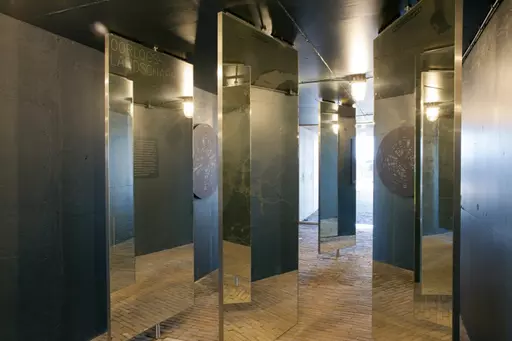
A claustrophobic concrete passageway is transformed into a permanent exhibition depicting the role of the fortification of Amsterdam in the Netherlands and Europe.
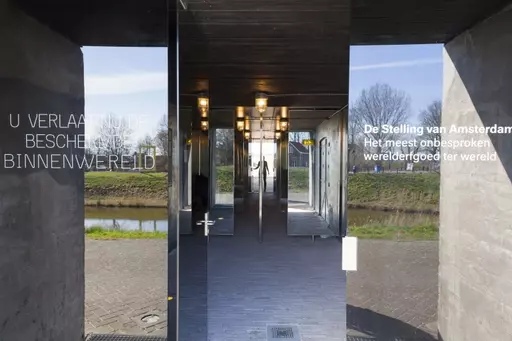
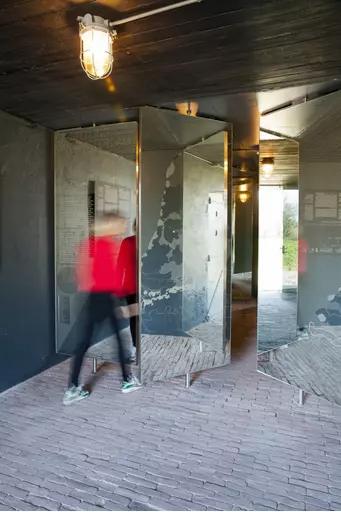
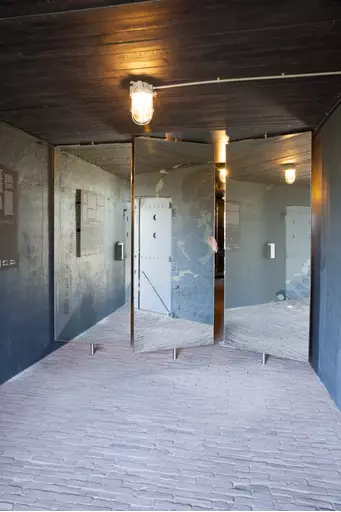
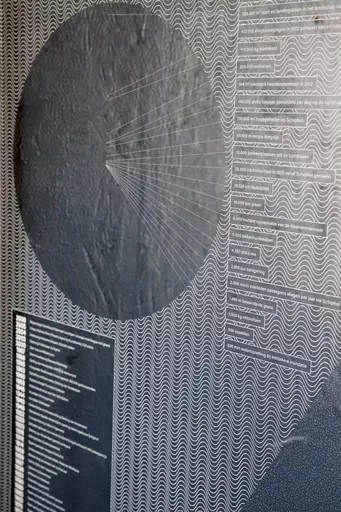
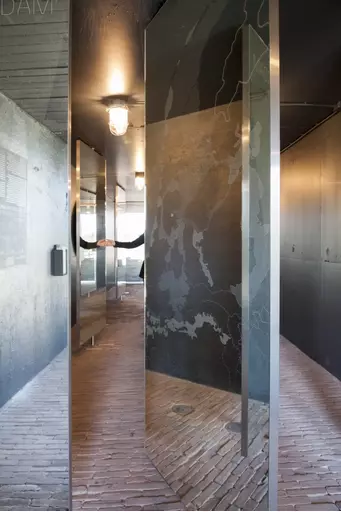
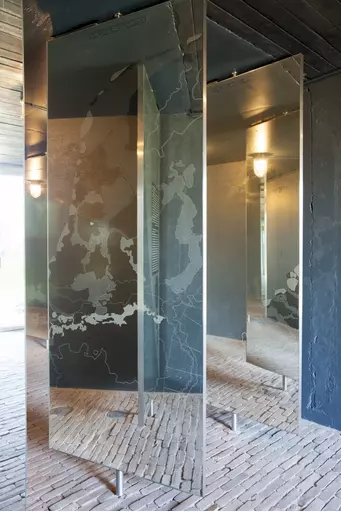
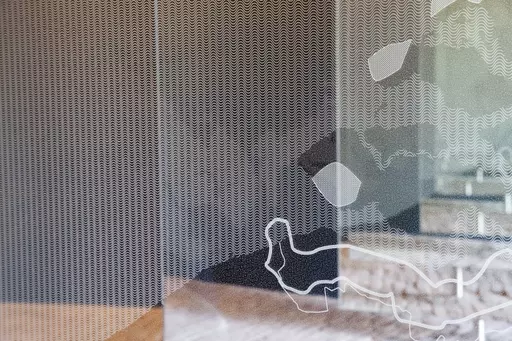
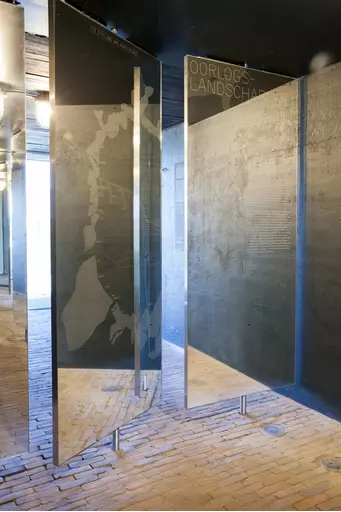
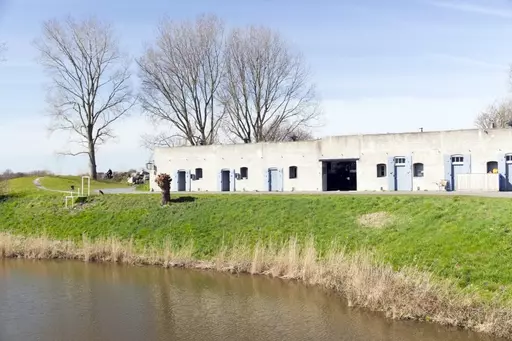
Fort Vijfhuizen
A claustrophobic concrete passageway is transformed into a permanent exhibition depicting the role of the fortification of Amsterdam in the Netherlands and Europe.
The 13 meter long and 3 meter hallway is a curious intervention in the Fort, making the whole intrinsic function of the Fort redundant by opening up a passageway for 'the enemy'. This, together with the already outdated concept of a fort upon completion were starting points for the design. 18 pivoting mirrors divide the passage into three rooms and open up the claustrophobic interior connecting it to the outside. Each mirror is fully laser engraved with specially designed maps that depict the landscape of war.
The 13 meter long and 3 meter hallway is a curious intervention in the Fort, making the whole intrinsic function of the Fort redundant by opening up a passageway for 'the enemy'. This, together with the already outdated concept of a fort upon completion were starting points for the design. 18 pivoting mirrors divide the passage into three rooms and open up the claustrophobic interior connecting it to the outside. Each mirror is fully laser engraved with specially designed maps that depict the landscape of war.
Project credits
Client
Fort Vijfhuizen
Location
Vijfhuizen, the Netherlands
Program
39m2 exhibition
Status
Completion in 2016
Design credits
Design
Duzan Doepel, Eline Strijkers and LUST The Hague
Photography
Nadine Stijns
Text & research
Jan de Graaf and Robert Schutte
Installation
GlassInside
related projects
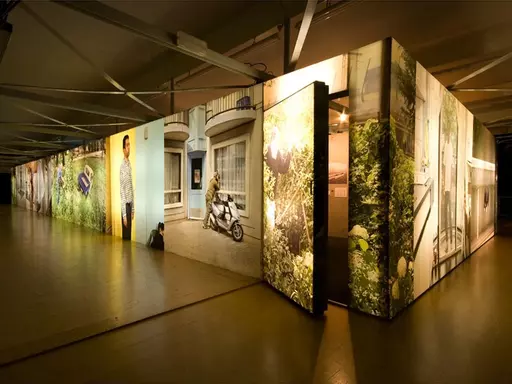
Rotterdam, the Netherlands
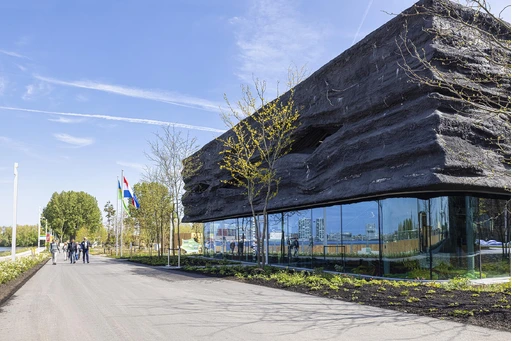
Almere, the Netherlands
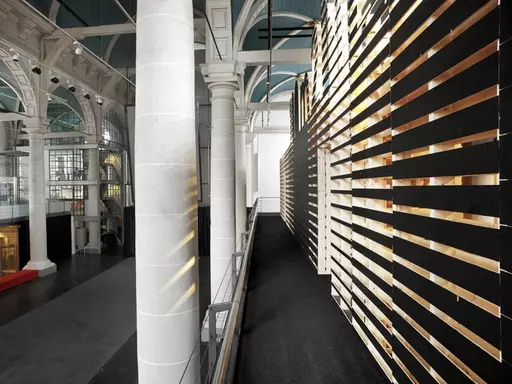
Amsterdam, the Netherlands