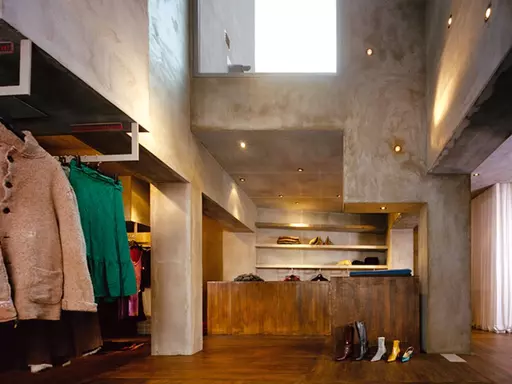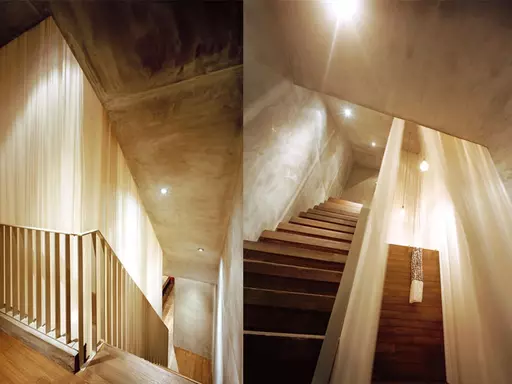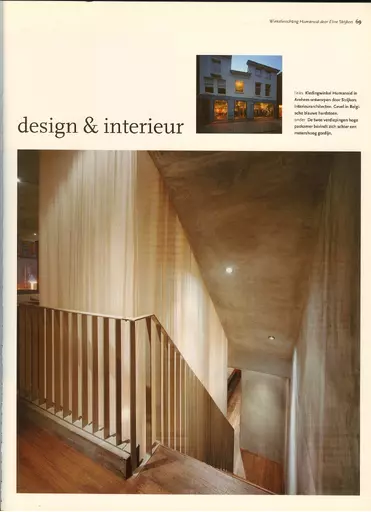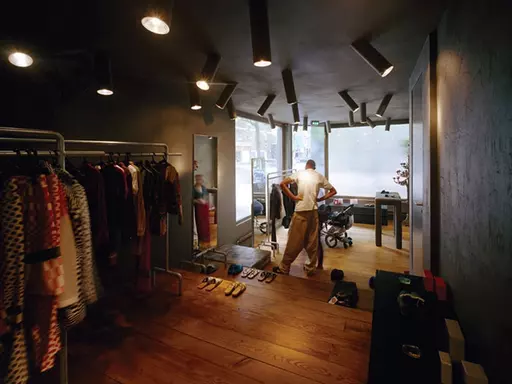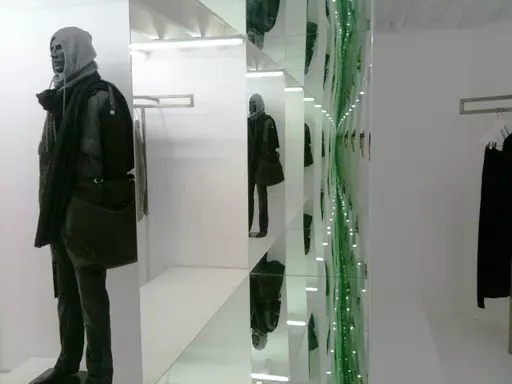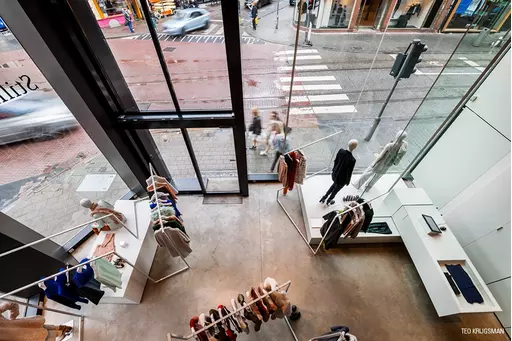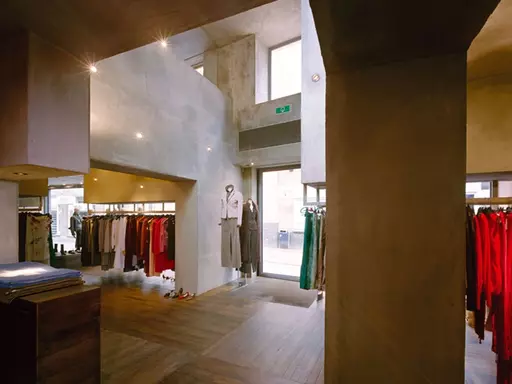
The original store was a wide space consisting of three different rooms, connected by modest openings in the walls. The three rooms displayed irregularities in wall thickness, ceiling heights and floor levels. By expanding the holes in the walls, the triple division of the space is maintained whilst making the spatial differences legible.
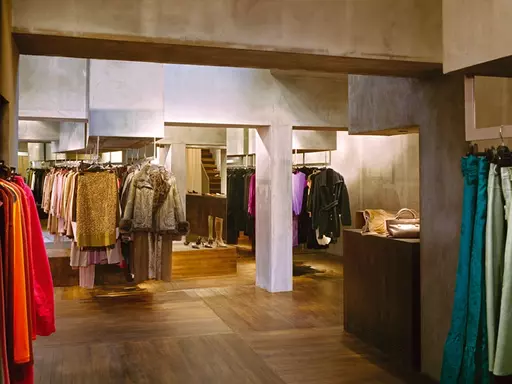
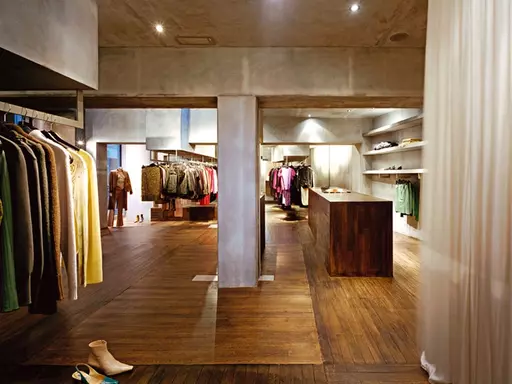
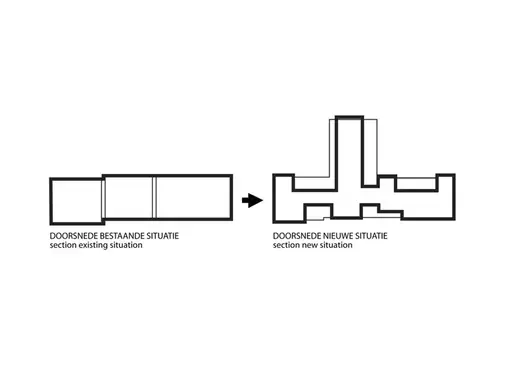
No attempt is made to disguise the irregularities, on the contrary, these are emphasized by the placement of new volumes. New elements are connected to the walls, ceilings and floor, which form a link between the architectural structure and the displays. furniture for the display of clothing. This fusion between architecture and furniture is also emphasized by laying a uniform skin over all elements: wood for the floor and cement for the ceilings and walls.
Project credits
CLIENT
Humanoid
LOCATION
Arnhem, the Netherlands
PROGRAM
150 m2, retail
STATUS
realised 2001
Design credits
DESIGN
Eline Strijkers with Paul Schurink, Annemarie Boot
PHOTOGRAPHY
Teo Krijgsman
publicity
related projects
