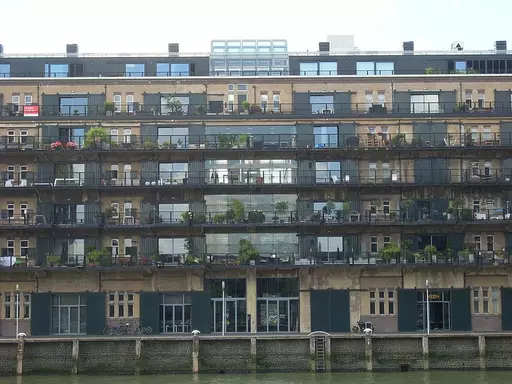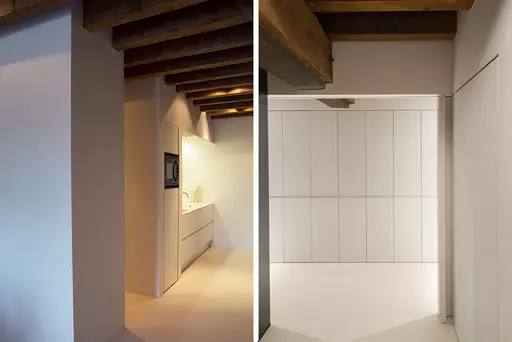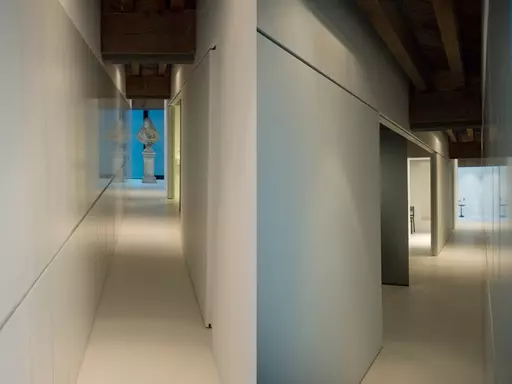
The design for the apartment situated in the St Job complex in Rotterdam, responds to the closed character of the existing building. By bringing in a division between the diverse living areas and the adjacent storage, an inner corridor is created. The corridor is situated perpendicular to the façade, and works as a light functional transition zone.
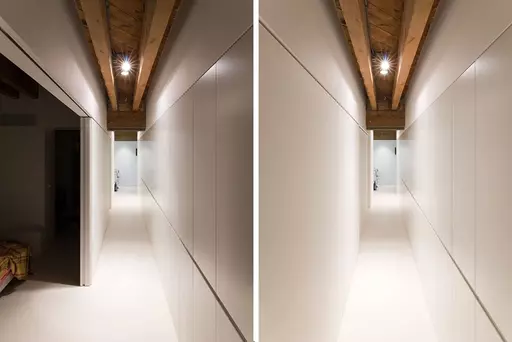
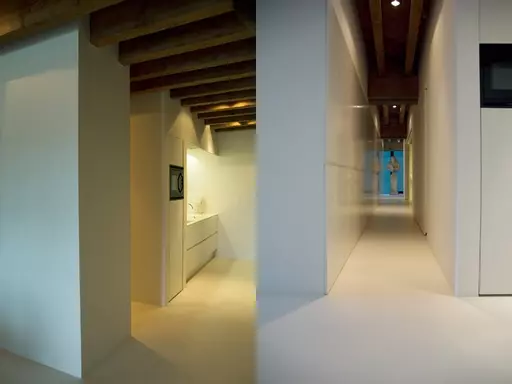
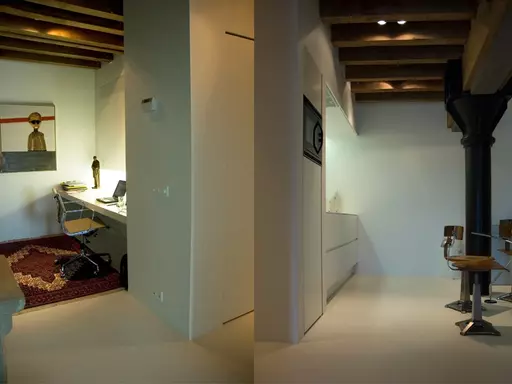
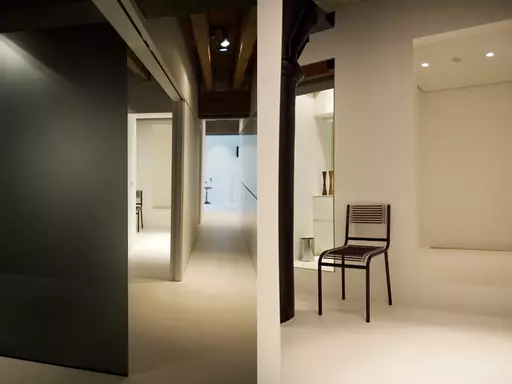
St Job
The most private areas like the bedroom and the bathroom are situated halfway in the corridor, thereby creating a more private realm. The study, entrance and kitchen are more openly connected to the living space. This positioning results in a spatial merge of new and existing elements, whereby the distinctive authentic roof beams and columns, that characterise this apartment, remain the determining elements.
Project credits
Client
private commission
Location
Rotterdam, the Netherlands
Program
180 m2 house, design from casco
Status
realised 2008
Design credits
Design
Eline Strijkers with Jan Geert de Bruin,Esther Stam,Joyce de Grauw
Photography
Esther Stam
related projects
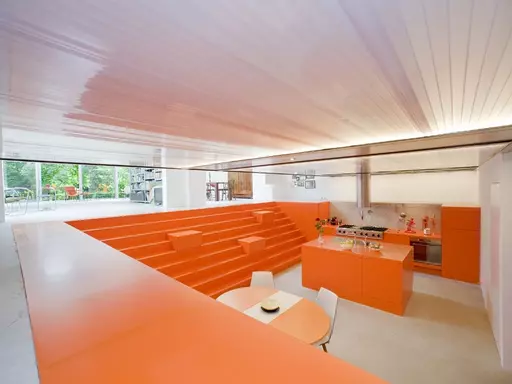
Rotterdam, the Netherlands
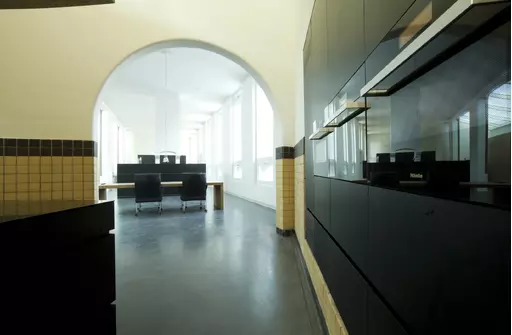
Middelburg, the Netherlands
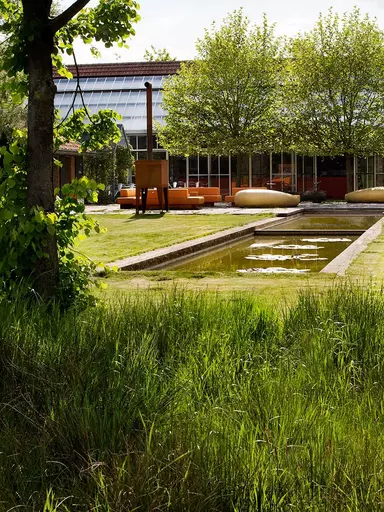
Meer, Belgium
