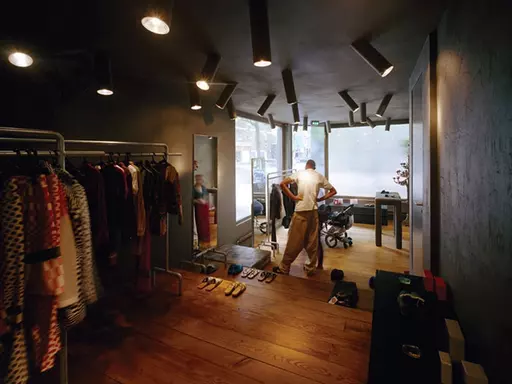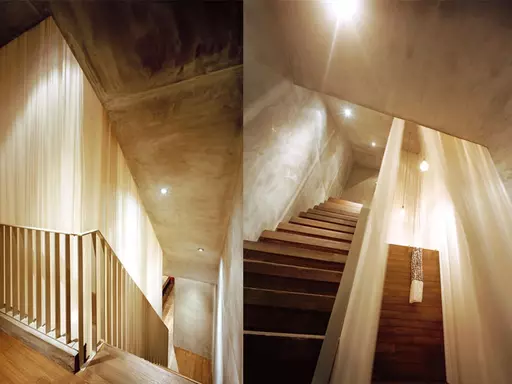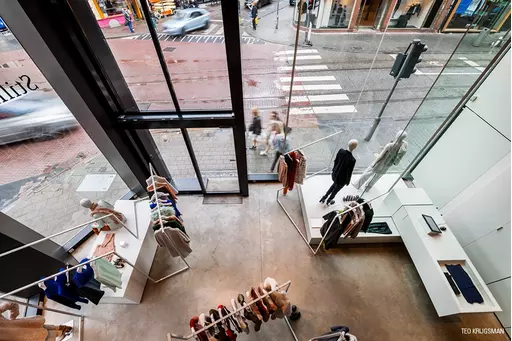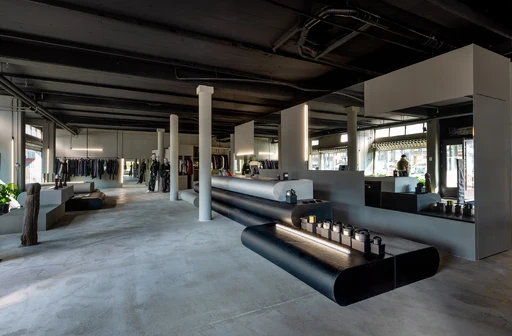
Physical retail is under pressure due to digitalization and changing consumer behavior. Many store interiors are static, costly to adapt, and quickly outdated. In this project we searched for an alternative: a store that can adapt and transform.
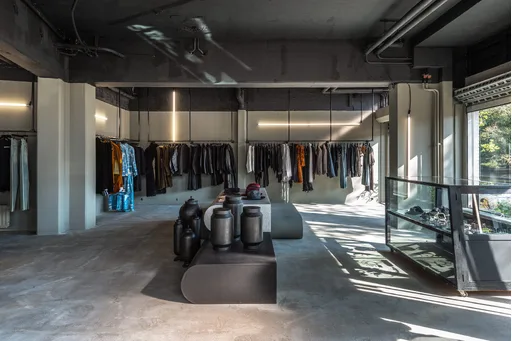
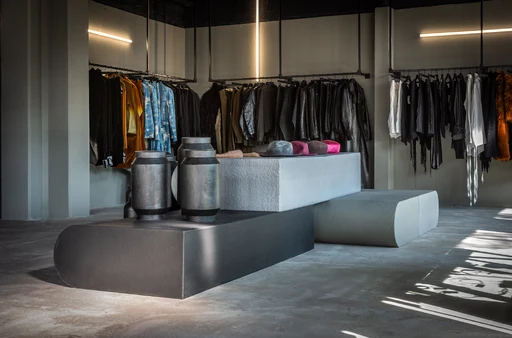
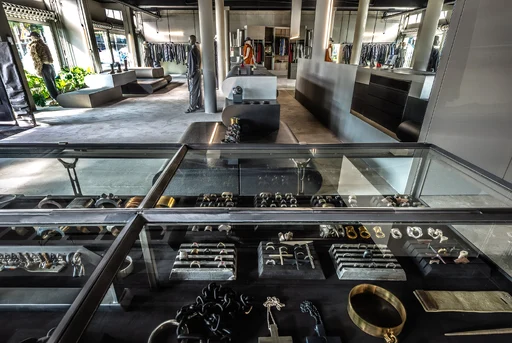
For SPRMRKT we designed an interior that is flexible and future-proof. Our ‘Landscapes’, first presented in Milan, make the space transformable: seating, display, or stage – endlessly reconfigurable. These modular' Landscapes' objects are made from recycled mattresses and finished with coatings derived from industrial residual streams of concrete and aluminum.
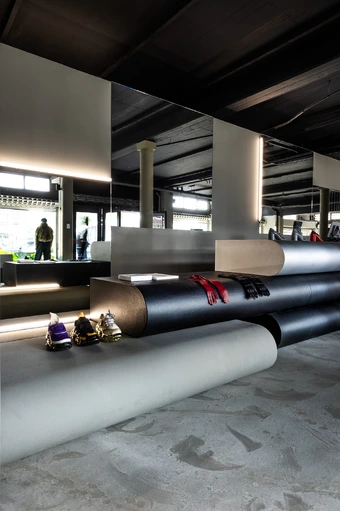
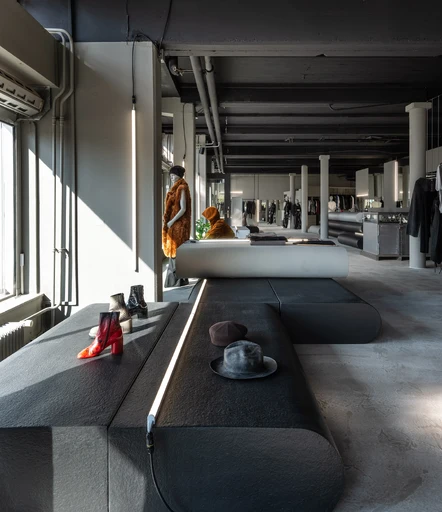
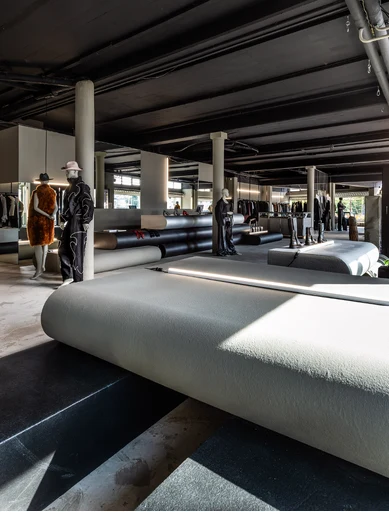
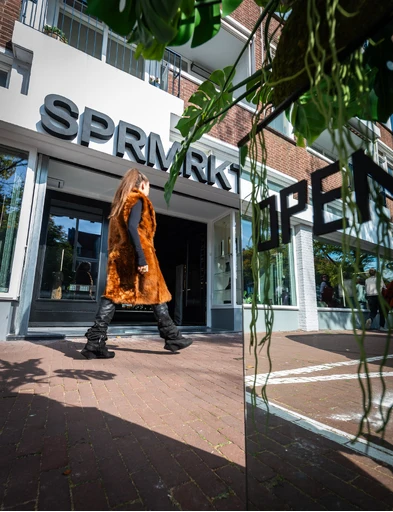
With the reopening of SPRMRKT on Muiderstraat in Amsterdam, a new interior has been realized by Doepel Strijkers Architects. The nearly 400 m² store is designed with a circular and flexible approach, reflecting SPRMRKT’s progressive identity and responding to current shifts in the retail sector.
Physical retail is under pressure due to digitalization and changing consumer behavior. Many store interiors are static, costly to adapt, and quickly outdated. In this project we searched for an alternative: a store that can adapt and transform.
At the heart of the design are the ‘Landscapes’ developed by Doepel Strijkers. These modular objects are made from recycled mattresses and finished with coatings derived from industrial residual streams of concrete and aluminum. Production and finishing were carried out by Cooloo. The Landscapes can serve as display platforms, seating elements, or – when combined – as large seating landscapes for events. This allows the store to be easily reconfigured for different uses and programs.
The floor has also been finished with Cooloo’s circular ‘econcrete’ coating. In addition, a large cabinet object from the former SPRMRKT store on Rozengracht was given a new place in the store, repainted and integrated into the interior. This adds not only a sustainable but also a layered meaning, where past and future come together. Mirrors and lighting are also integrated as flexible elements. Long LED lines are placed across walls and floors and can be easily adjusted or expanded, creating an interior that remains open to change and evolution.
With this design, Doepel Strijkers demonstrates how a store interior can be more than a fixed setting. By placing circular materials and modular elements at the center, a flexible space emerges that fits SPRMRKT’s dynamic role as a concept store for fashion, art, and culture.
Physical retail is under pressure due to digitalization and changing consumer behavior. Many store interiors are static, costly to adapt, and quickly outdated. In this project we searched for an alternative: a store that can adapt and transform.
At the heart of the design are the ‘Landscapes’ developed by Doepel Strijkers. These modular objects are made from recycled mattresses and finished with coatings derived from industrial residual streams of concrete and aluminum. Production and finishing were carried out by Cooloo. The Landscapes can serve as display platforms, seating elements, or – when combined – as large seating landscapes for events. This allows the store to be easily reconfigured for different uses and programs.
The floor has also been finished with Cooloo’s circular ‘econcrete’ coating. In addition, a large cabinet object from the former SPRMRKT store on Rozengracht was given a new place in the store, repainted and integrated into the interior. This adds not only a sustainable but also a layered meaning, where past and future come together. Mirrors and lighting are also integrated as flexible elements. Long LED lines are placed across walls and floors and can be easily adjusted or expanded, creating an interior that remains open to change and evolution.
With this design, Doepel Strijkers demonstrates how a store interior can be more than a fixed setting. By placing circular materials and modular elements at the center, a flexible space emerges that fits SPRMRKT’s dynamic role as a concept store for fashion, art, and culture.
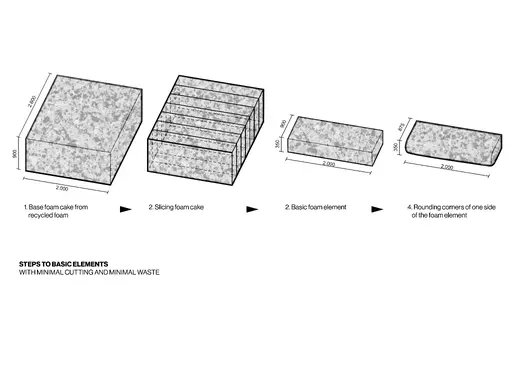
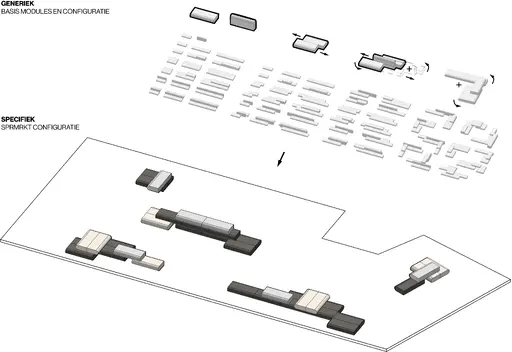
Project credits
Client
SPRMRKT
Location
Amsterdam, The Netherlands
Program
400 m2 shop
Status
Realised 2025
Photography
Teo Krijgsman
Location contractor
Raimondo Bonello, Amsterdam
E-Installations
AdR, Apeldoorn
Production Landscapes Objects
Cooloo, Wanssum
Floor Econcrete
Cooloo, Wanssum
Design credits
Design
Duzan Doepel, Eline Strijkers with Riekie Brokking, Goda Verikaite
related projects
