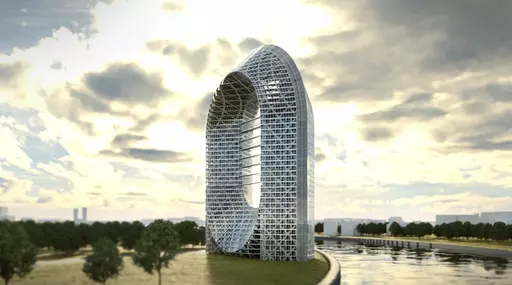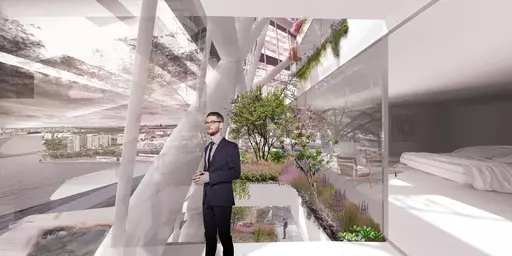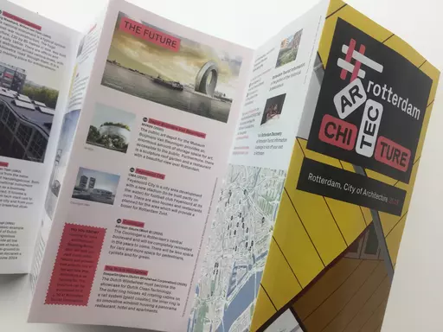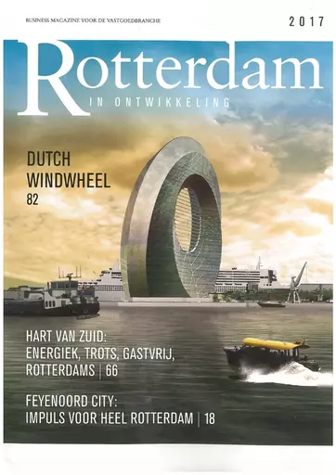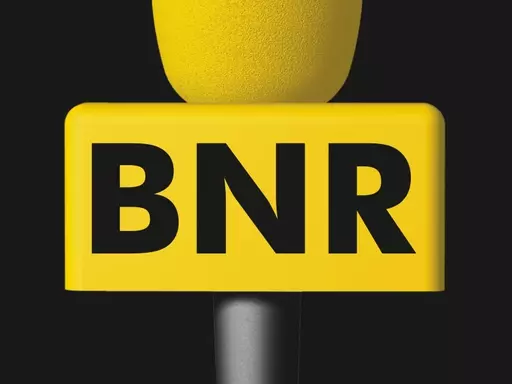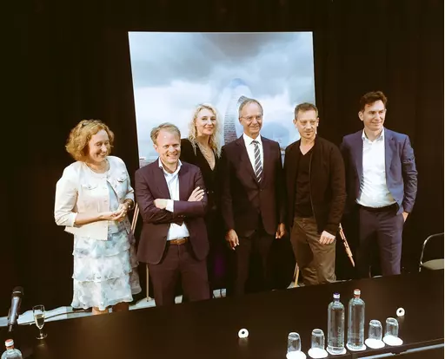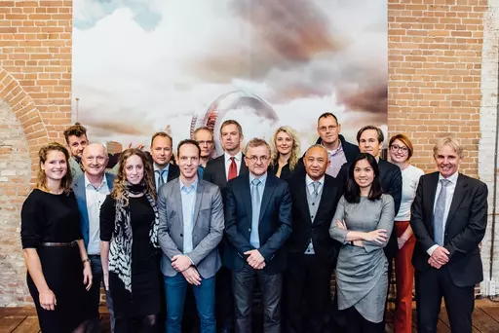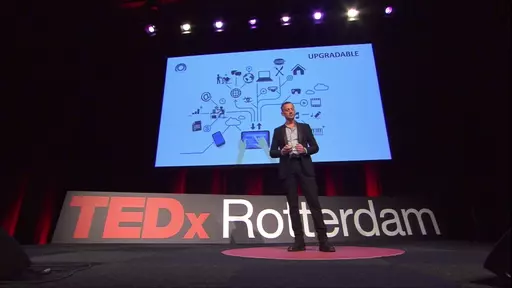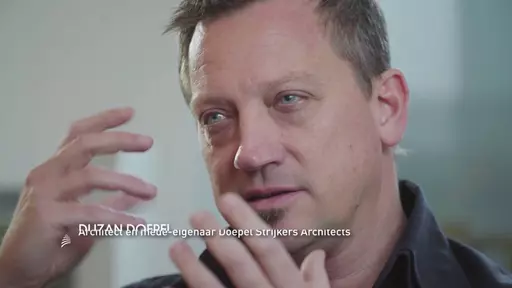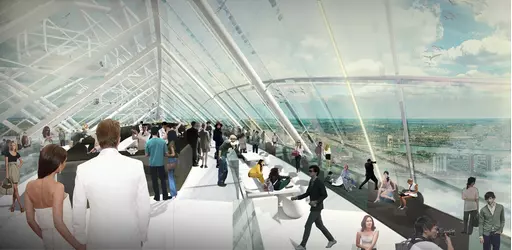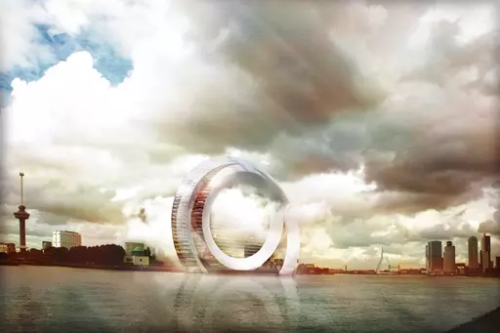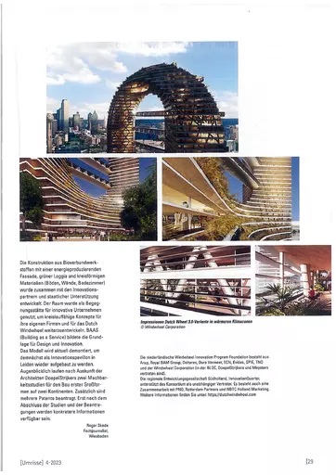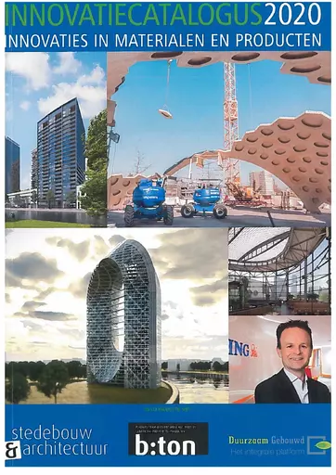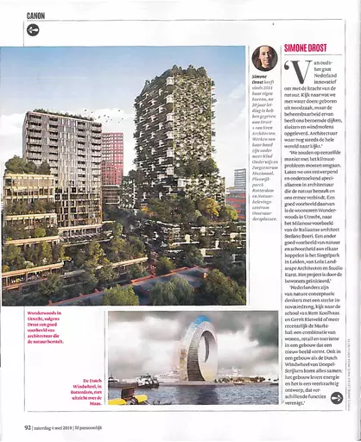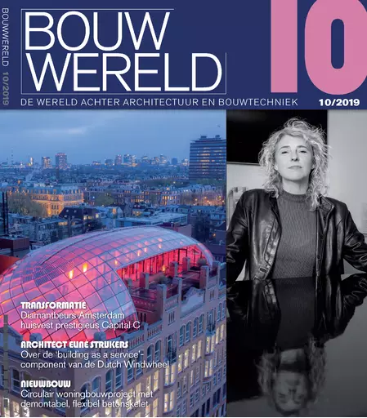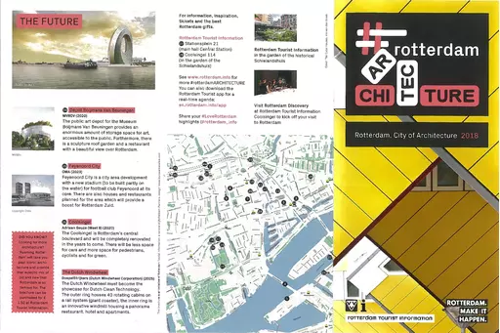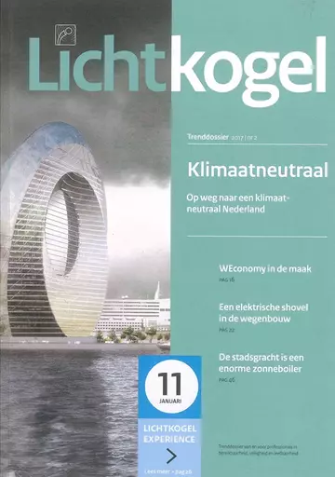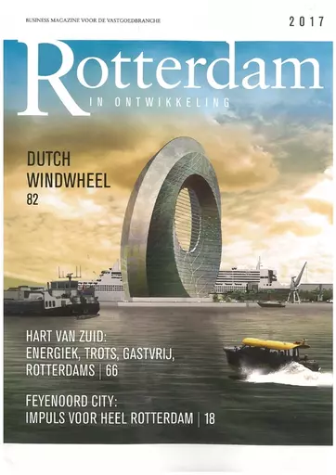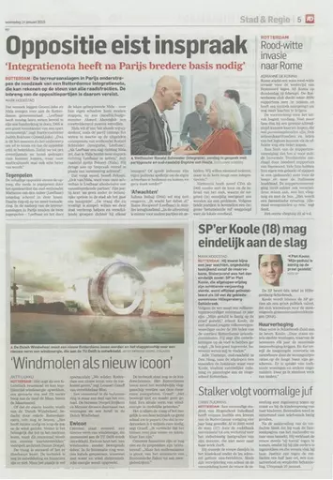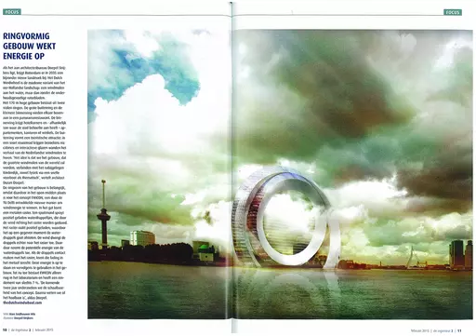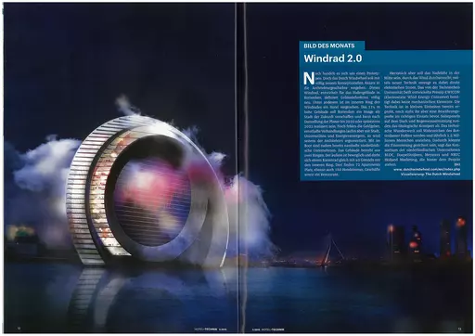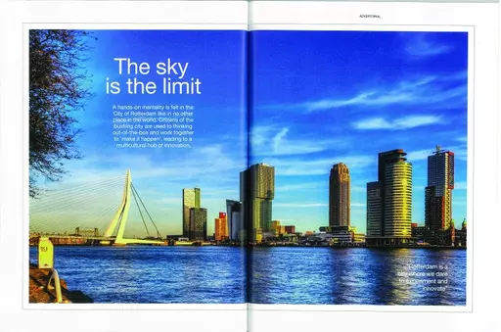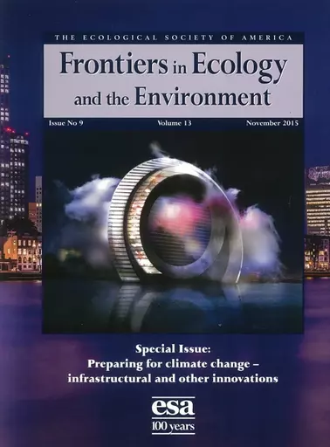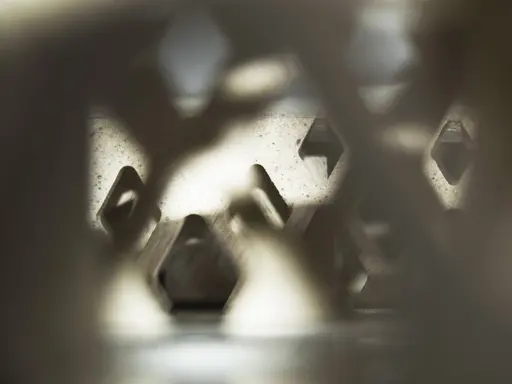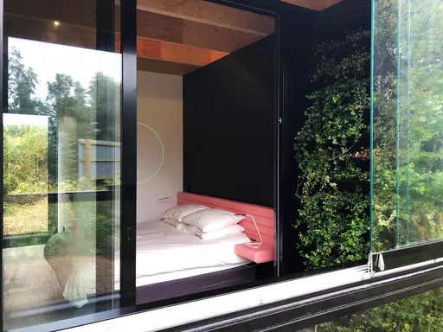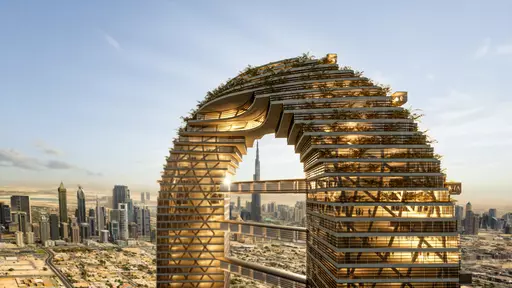
The Dutch Windwheel is an inspiring building. A distinctive architectural icon that offers a tourist attraction and simultaneously generates energy and appeals to the imagination. It is a source of inspiration for sustainable architecture and tourism.
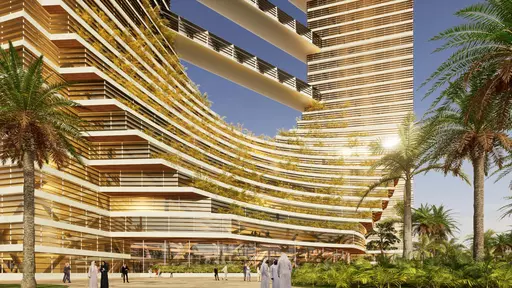
This unique landmark can become the gateway to a city and region and is an example of state-of-the-art climate architecture.
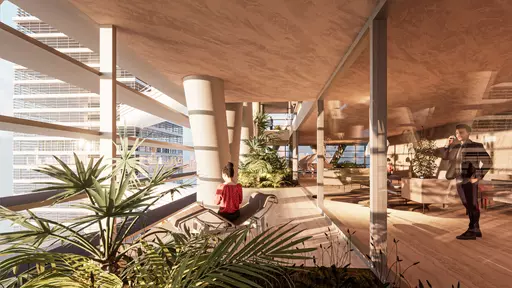
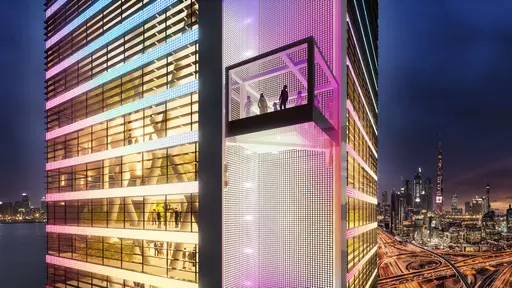
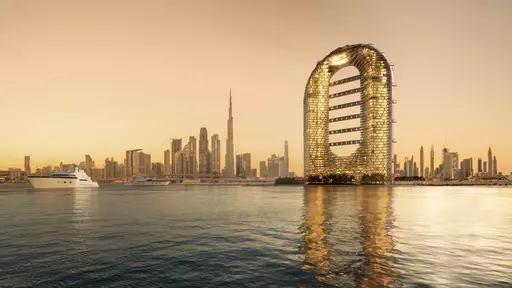
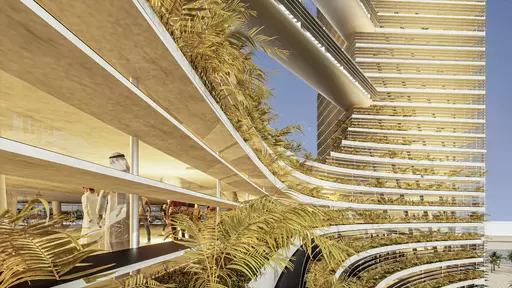
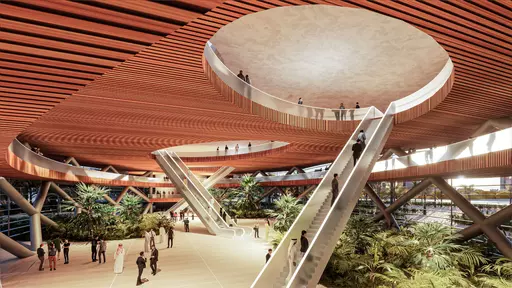
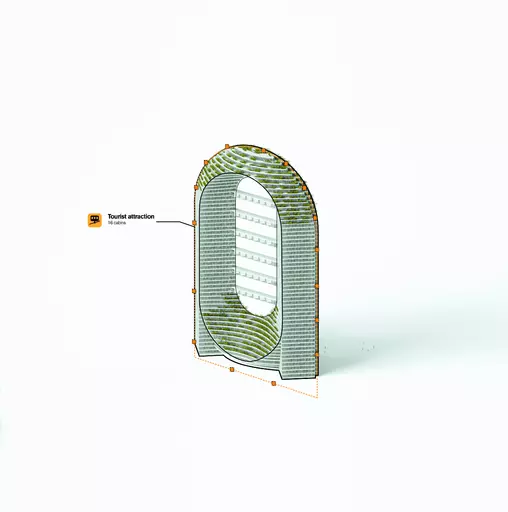
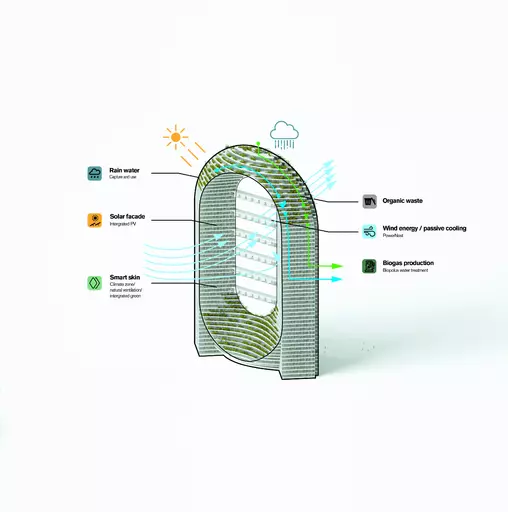
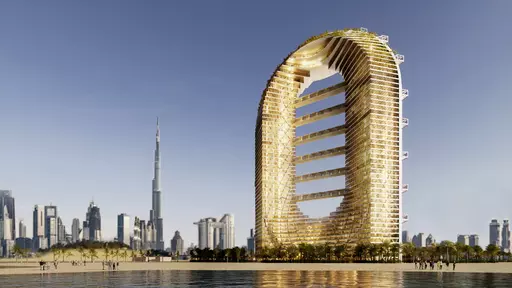
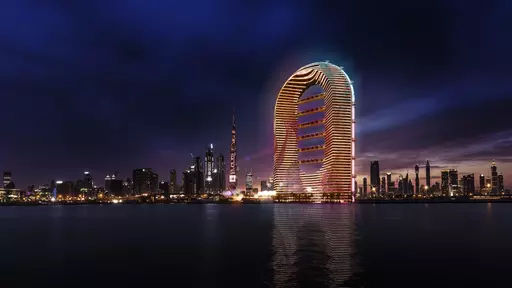
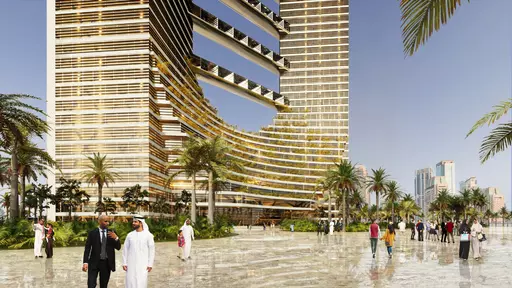
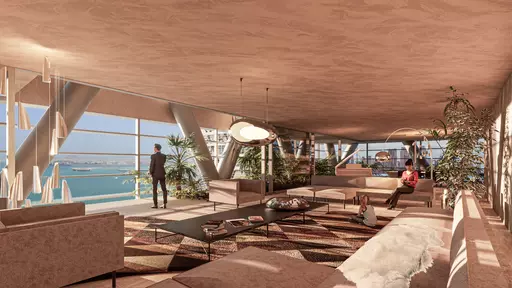
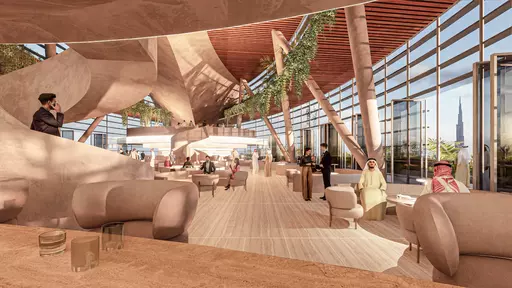
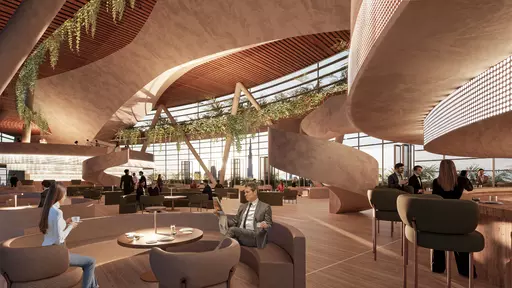
Dutch Windwheel
Together with its innovation and investment partners, The Dutch Windwheel Corporation plans to bring the concept to life in different parts of the world. In future years the building will be seen as an important architectural step into the future development of climate design and sustainable tourism.
The realization of the Dutch Windwheel will strengthen any tourist destination, and become a symbol for innovation and development in the region. This unique landmark can become the gateway to a city and region and is an example of state-of-the-art climate architecture.
The realization of the Dutch Windwheel will strengthen any tourist destination, and become a symbol for innovation and development in the region. This unique landmark can become the gateway to a city and region and is an example of state-of-the-art climate architecture.
Project team
Dutch Windwheel will provide Project Coordination, Specialist Consulting and Engineering Consulting services, working together with project partners GSI, ARUP, FEV, KCI, IBIS, and Studio Bouwhaven/ Rossur. The principal Architect is Doepel Strijkers (part of DWW) who will be working together with yet to be determined local or internationally based Architect office.
Sustainable icon
The Dutch Windwheel is an icon for sustainable design and the circular economy. Based on the principles of climate design, the form of the building is optimized to harvest energy from its surroundings. Where there are no outdoor terraces, a double façade creates a climate zone for passive heating and natural ventilation. This in-between climate zone doubles as outdoors space allowing for vertical gardens on all levels. Designed for disassembly and re-use and built with secondary and bio-based materials, the structure is conceived in different layers with different lifecycles. The building is a showcase for new clean technology and a platform for innovation development. It will be developed as a dynamic ‘accelerator’ of technical and technological innovations in the fields of renewable energy, experience and circular design. The Windwheel will also be “upgradable” after it is built, making it truly dynamic.
The formula
The Dutch Windwheel is more than a building. It is a concept for urban living that addresses the challenges that cities face in light of climate change. Energy and resource efficiency have driven the design process from the outset, in an iterative approach that has lead to several optimizations of the design
Circular economy
The building is conceived as a collection of services and is designed using the principles of the circular economy. Secondary and biobased materials are used and connected with dry connections enabling future disassembly and reuse. Modular building elements are used enabling replacement and reuse at the end of their lifecycle. Performance contracts are made with service providers to ensure that the building is always up to date with the latest technologies. With a minimum floor to ceiling height of 3m and flexible floor system with installations, function changes can easily be made, making the building future proof.
The experience
The building is stepped to create outdoor terraces with lush vegetation to offer cooling in the summer. The Windwheel incorporates state-of the art technologies to optimize both the user experience and the performance of the building. Guests and users of the building have their own profiles and can determine themselves the level of interaction that suits them. The user experience for a tourist is completely different to someone living or working in the building.
Attraction
The state-of -the-art design consists an outer and inner ring incorporating a number of functions. The outer ring contains 24 rotating cabins that function as viewing platforms. The ring itself is static; the floors rotate on a rail system like a giant coaster. Visitors from around the world can enjoy an unprecedented view from the cabins and panorama restaurant at the top of the building. The cabins are equipped with transparent “smart walls’ that include a virtual information layer (linking the past, present and future). Narrowcasting is made possible by sensors in the building linked to social profiles. Holograms act as a virtual guide that tells you about the place of visit.
The integration of sustainable and innovative technologies is an experience in itself. The strength of the sustainable concept is an essential part of the experience of The Dutch Windwheel.
The integration of sustainable and innovative technologies is an experience in itself. The strength of the sustainable concept is an essential part of the experience of The Dutch Windwheel.
Property value
The Dutch Windwheel is versatile and therefore has different values.
The realization will add a distinctive and highend accommodation to the real estate market. Besides the attraction described above, the building can offer space for apartments, a hotel, restaurants and other commercial functions. Up until the physical development stage there will be sufficient flexibility for variations in these functions to be able to respond to market conditions and needs. The design of the building is so that even after realization, function changes are possible The value of the building is global: it should be the showcase for sustainable development, circular economy and smart city development. Every function in the building generates a portion of the property value. Several factors affect the real estate value: market conditions, the optimization of the floor plans, the available share of turnover attributable to the property available for operators, and the initial yield required by investors. Because of the special design and iconic significance of the building, construction costs and the required gross initial yield are essential success factors
The value as an iconic building (property value)
The value as a tourist attraction (attraction value)
The value as a renewable energy source (energy value)
The realization will add a distinctive and highend accommodation to the real estate market. Besides the attraction described above, the building can offer space for apartments, a hotel, restaurants and other commercial functions. Up until the physical development stage there will be sufficient flexibility for variations in these functions to be able to respond to market conditions and needs. The design of the building is so that even after realization, function changes are possible The value of the building is global: it should be the showcase for sustainable development, circular economy and smart city development. Every function in the building generates a portion of the property value. Several factors affect the real estate value: market conditions, the optimization of the floor plans, the available share of turnover attributable to the property available for operators, and the initial yield required by investors. Because of the special design and iconic significance of the building, construction costs and the required gross initial yield are essential success factors
Energy value
The ambition of The Dutch Windwheel is to generate its own energy from renewable sources, to store this on site to create its own energy balance, and to distribute excess energy to the surroundings via a smart multi-commodity grid. This is exceptionally ambitious for a highrise building of this scale, but the Windwheel Corporation and its partners believe that by setting the goal so high, and by creating a platform for innovation, the building can be used to drive innovation and to stimulate the development of new and next technologies to solve the challenges we face in the future. The challenge of The Dutch Windwheel is to create a transparent building with a comfortable indoor climate and low energy consumption. The façade system supports natural ventilation, enhanced daylight design, and enhances solar radiation on PV-panels. The ‘hole’ in the structure is optimized to create high wind speeds for the PowerNest beams.
Movable structures
The Dutch Windwheel will house a spectacular tourist attraction. KCI Engineers from the Netherlands have developed the concept for the movable structure. The cabins move over the building and are connected underground in a closed audio-visual tunnel like space. Visitors enter a cabin, descend underground and move horizontally before emerging in the wheel to the spectacular panorama restaurant at the top of the building.
article Stedebouw&Architectuur
Discaimer
All text, designs and images are protected under the International Architectural Works Copyright Protection Act which explicitly provides copyright protection to original designs of architecture in virtually any form, including architectural plans, drawings and buildings themselves. These are property of The Dutch Windwheel Corporation and may not be used or distributed in any way without prior consent.
Project credits
Location
Global development several locations
Year
Realisation 2024-2027
Program
61.000m2- 100.000m2 public space, apartments, hotel, restaurant, touristic attraction
status
Ongoing
Design credits
Design
Doepel Strijkers architects
publicity
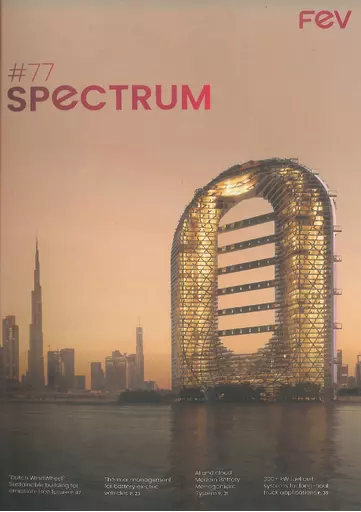
Spectrum/ DWW
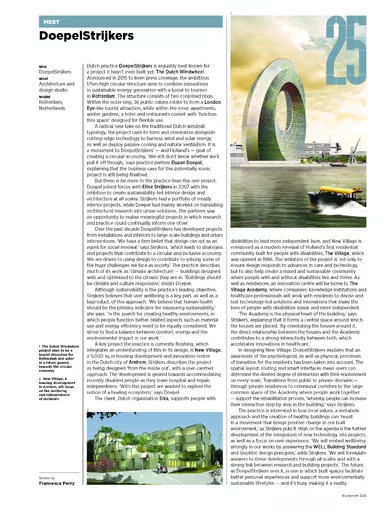
Blueprint/ DWW
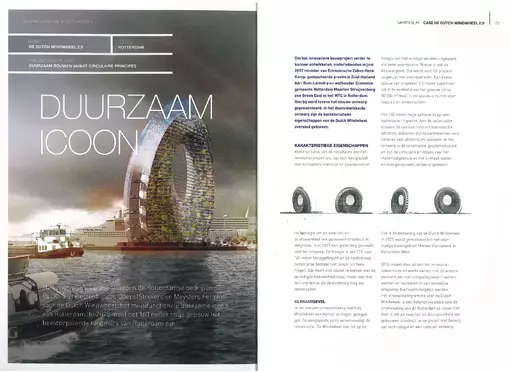
SPIE/ DWW
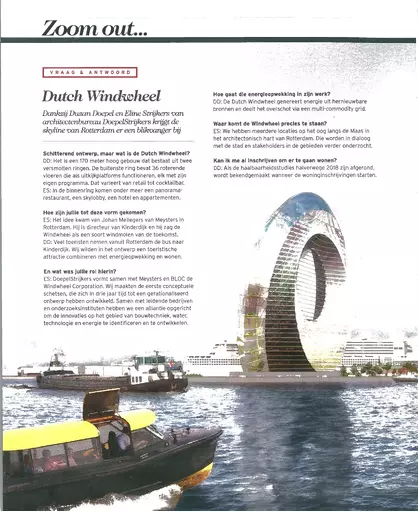
ZOOM ZOOM/ DWW
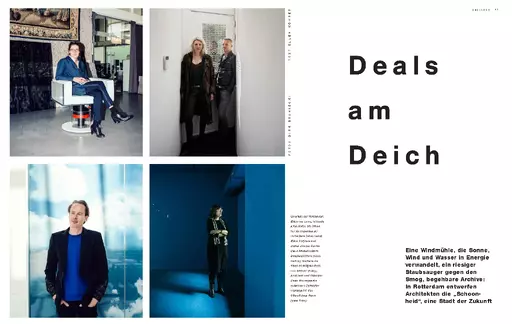
Lufthansa/ DWW
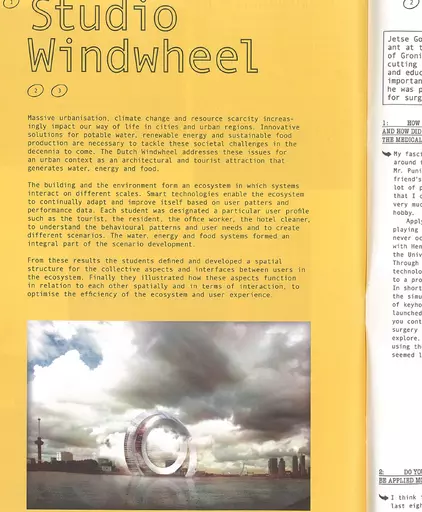
INSIDE 2016/ DWW
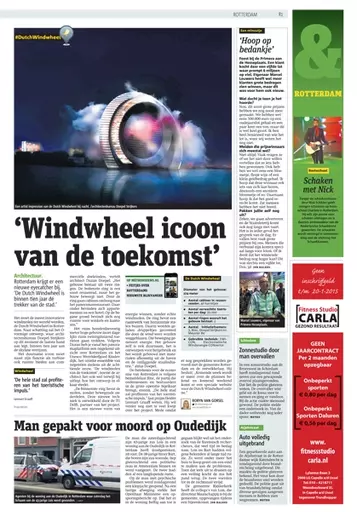
METRO/ DWW
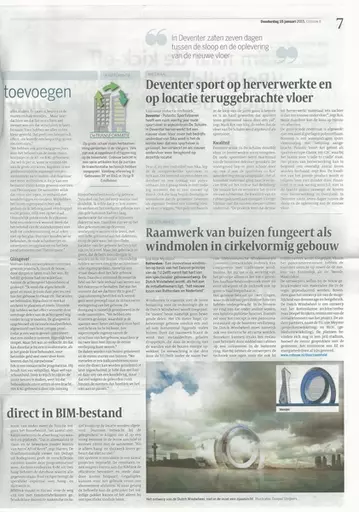
COBOUW/ DWW
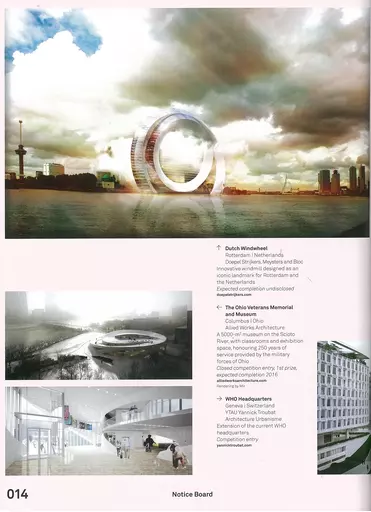
MARK/ DWW
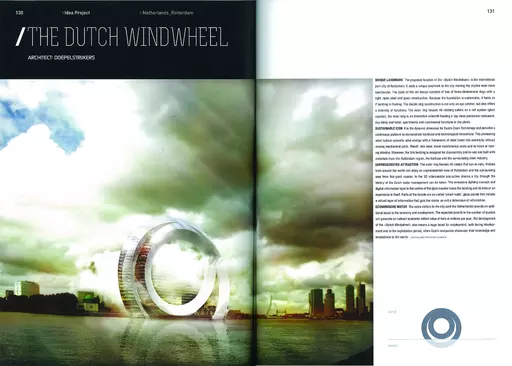
A&C/ DWW
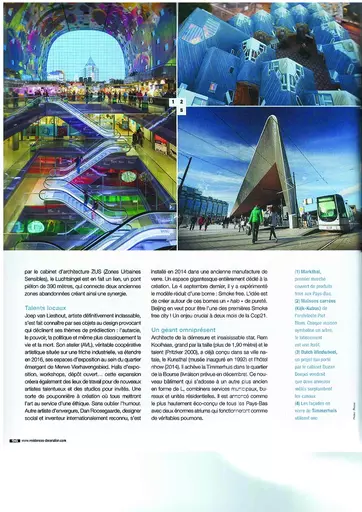
Residences/ DWW
related projects
